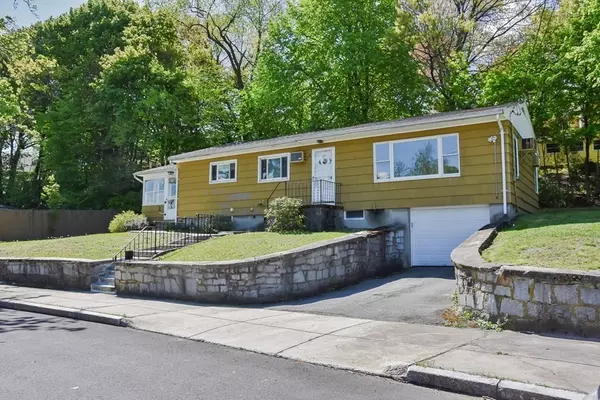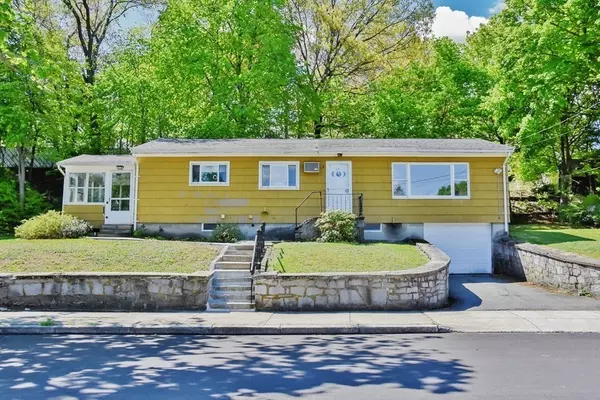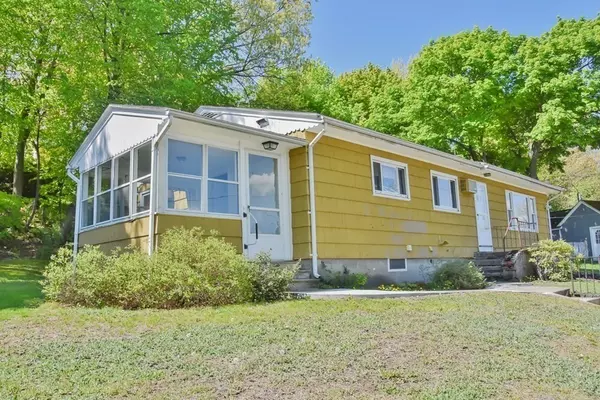For more information regarding the value of a property, please contact us for a free consultation.
15 W. Kenneth Street Lawrence, MA 01843
Want to know what your home might be worth? Contact us for a FREE valuation!

Our team is ready to help you sell your home for the highest possible price ASAP
Key Details
Sold Price $425,000
Property Type Single Family Home
Sub Type Single Family Residence
Listing Status Sold
Purchase Type For Sale
Square Footage 1,200 sqft
Price per Sqft $354
Subdivision So. Lawrence
MLS Listing ID 72831776
Sold Date 06/29/21
Style Ranch
Bedrooms 3
Full Baths 2
HOA Y/N false
Year Built 1950
Annual Tax Amount $3,462
Tax Year 2021
Lot Size 10,018 Sqft
Acres 0.23
Property Description
Check out this 3 bedroom Ranch situated on a 0.23 acre lot in So. Lawrence and maybe this one will be your new home! The nice-sized living room sports a picture window and hardwood flooring which can also be found in the foyer and all 3 bedrooms. The updated kitchen features newer, raised-panel cabinetry and a large, separate dining room with ceiling fan. Other amenities include: nicely remodeled bath; garage under with door opener; a 3-season porch that gives access to a paver patio and the big, back yard; D/G replacement windows; 9-10 year old roof shingles; and basement with washer/dryer hook-ups, 3/4 bath & a cedar closet. Its convenient location near So. Broadway (Rt. 28) allows easy access to Rts. 495 and 93, bus stops, downtown Andover to the south and downtown Lawrence to the north. Snooze you'll lose on this one! Offers due by Monday, May 17th, at 6:00 P.M. Please make an offer good until 6:00 P.M. on Tuesday, May 18th. Seller reserves the right to accept an offer beforehand.
Location
State MA
County Essex
Zoning RES
Direction So. Broadway to Kenneth St. to W. Kenneth Street or Brookfield Street to W. Kenneth St.
Rooms
Basement Full, Walk-Out Access, Interior Entry, Garage Access, Concrete
Primary Bedroom Level First
Dining Room Ceiling Fan(s), Flooring - Vinyl
Kitchen Flooring - Vinyl
Interior
Interior Features Closet, Foyer
Heating Baseboard, Oil
Cooling Wall Unit(s)
Flooring Tile, Vinyl, Hardwood, Flooring - Wall to Wall Carpet, Flooring - Hardwood
Appliance Range, Dishwasher, Refrigerator, Range Hood, Tank Water Heaterless, Utility Connections for Electric Range, Utility Connections for Electric Dryer
Laundry In Basement, Washer Hookup
Exterior
Exterior Feature Rain Gutters, Stone Wall
Garage Spaces 1.0
Community Features Public Transportation, Medical Facility, Highway Access, House of Worship, Public School, Sidewalks
Utilities Available for Electric Range, for Electric Dryer, Washer Hookup
Roof Type Shingle
Total Parking Spaces 1
Garage Yes
Building
Lot Description Wooded, Gentle Sloping
Foundation Block
Sewer Public Sewer
Water Public
Others
Senior Community false
Read Less
Bought with Fermin Group • Century 21 North East
G E T M O R E I N F O R M A T I O N







