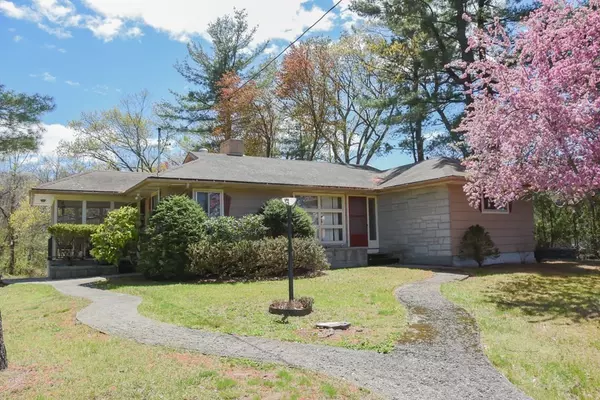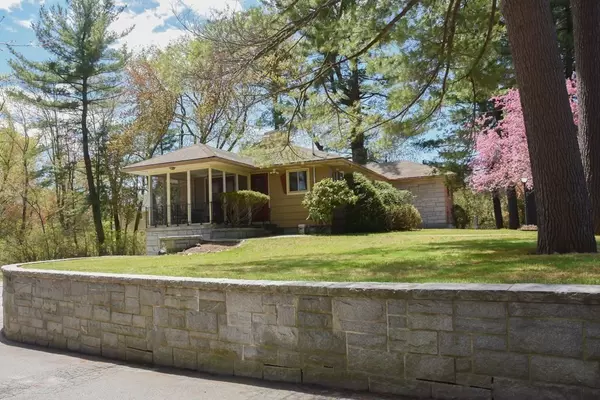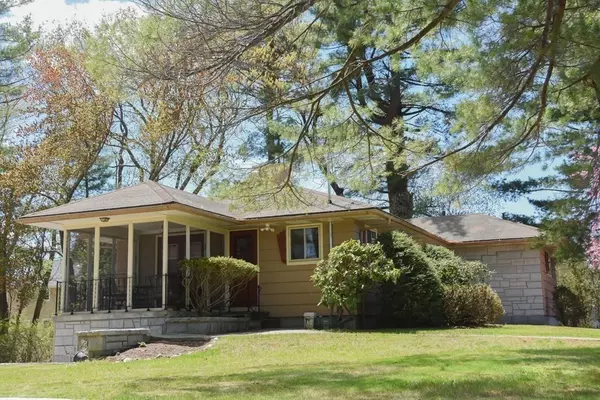For more information regarding the value of a property, please contact us for a free consultation.
20 Frederick Street Dracut, MA 01826
Want to know what your home might be worth? Contact us for a FREE valuation!

Our team is ready to help you sell your home for the highest possible price ASAP
Key Details
Sold Price $460,000
Property Type Single Family Home
Sub Type Single Family Residence
Listing Status Sold
Purchase Type For Sale
Square Footage 2,364 sqft
Price per Sqft $194
MLS Listing ID 72829083
Sold Date 06/30/21
Style Ranch
Bedrooms 4
Full Baths 2
HOA Y/N false
Year Built 1950
Annual Tax Amount $4,181
Tax Year 2021
Lot Size 0.680 Acres
Acres 0.68
Property Description
Check out this mid-century modern home! Need space? Have extended family or friends living with you? Don't miss this incredible opportunity to purchase a nice-sized, 9 room Ranch with 5 rooms on the main level and 4 rooms on the lower level which has daylight windows and access at ground level! Each living space has a foyer, living room with fireplace, kitchen, 2 bedrooms and a bath, plus the main floor has a dining room and screened-in porch. Both spaces have ample closet/storage space as well! Don't need an in-law apartment but require more living space? Use it as a 9 room home with 4 bedrooms and 2 baths. Want income to offset mortgage costs? Try for a special permit to convert it into a legal 2-family home. Possibilities are endless! The large lot offers ample parking space plus a 2-vehicle carport, and room for play, garden, firepit, etc. The main level had FHA - oil heat and the lower level has electric heat. Both units have an electric water heater and separate electric panels.
Location
State MA
County Middlesex
Zoning R3
Direction Lakeview Ave. to Frederick Street
Rooms
Basement Full, Finished, Walk-Out Access, Interior Entry, Concrete
Primary Bedroom Level First
Dining Room Flooring - Wall to Wall Carpet
Kitchen Flooring - Vinyl
Interior
Interior Features Ceiling Fan(s), Kitchen, Sitting Room, Foyer, Internet Available - Broadband
Heating Forced Air, Oil, Electric, Fireplace
Cooling None
Flooring Tile, Vinyl, Carpet, Flooring - Stone/Ceramic Tile, Flooring - Wall to Wall Carpet
Fireplaces Number 2
Fireplaces Type Living Room
Appliance Range, Oven, Countertop Range, Electric Water Heater, Utility Connections for Electric Range, Utility Connections for Electric Oven
Laundry Flooring - Vinyl, First Floor
Exterior
Garage Spaces 2.0
Community Features Public Transportation, Shopping, Park, Public School
Utilities Available for Electric Range, for Electric Oven
Roof Type Shingle
Total Parking Spaces 8
Garage Yes
Building
Lot Description Level
Foundation Block
Sewer Public Sewer
Water Public
Architectural Style Ranch
Others
Senior Community false
Read Less
Bought with Sueann Yin Rasavong • Century 21 MetroWest





