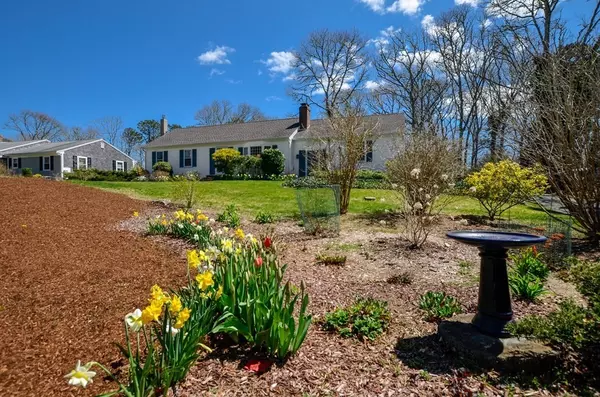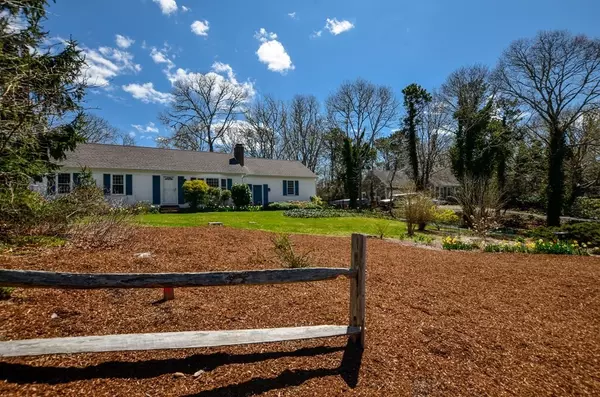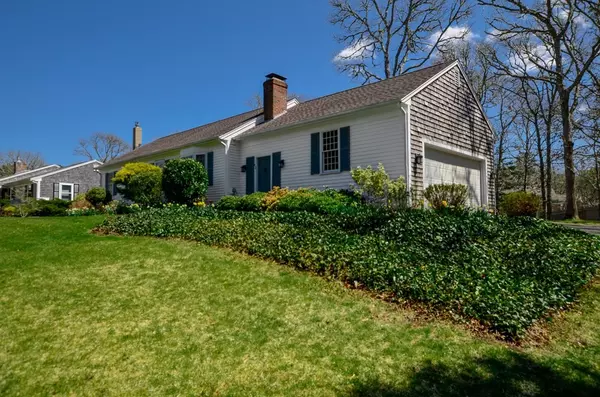For more information regarding the value of a property, please contact us for a free consultation.
43 Souwest Dr Harwich, MA 02645
Want to know what your home might be worth? Contact us for a FREE valuation!

Our team is ready to help you sell your home for the highest possible price ASAP
Key Details
Sold Price $630,000
Property Type Single Family Home
Sub Type Single Family Residence
Listing Status Sold
Purchase Type For Sale
Square Footage 1,600 sqft
Price per Sqft $393
MLS Listing ID 72820754
Sold Date 06/25/21
Style Ranch
Bedrooms 3
Full Baths 2
HOA Y/N true
Year Built 1972
Annual Tax Amount $2,833
Tax Year 2021
Lot Size 0.370 Acres
Acres 0.37
Property Description
Eastwind gem set on a charmingly private parcel with beautiful perennial plantings that will be brimming with coastal colors come soon. Approx. 1600+ total sq. ft year round Ranch offering 3 bdrms 2 full baths, 2 car garage Living rm has a woodburning fireplace and hardwood floor. Eat-in kit. with custom tile floor and formica counters. ~4 yr old central AC with Hepa filter, most rms w hardwood floors, gas heat, a portable generator, a 2 yr old Jotul gas stove in Lower level, a new Pine Harbor shed, a CC outdoor shower, attic storage, roof approx 6 yrs old, underground utilities. This home creates an excellent rental or extended family oppty. with bright Lower Level Fam. Rm, bdrm, bath and laundry. Must see this well-maintained home.
Location
State MA
County Barnstable
Area East Harwich
Zoning RS
Direction Exit 11 towards Chatham, Rte 137 past E. Harwich Plaza to left in Eastwind Section to43 Sou'west.
Rooms
Family Room Closet, Flooring - Wall to Wall Carpet, Exterior Access
Basement Full, Finished, Walk-Out Access, Interior Entry
Primary Bedroom Level First
Kitchen Closet, Flooring - Stone/Ceramic Tile, Dining Area, Countertops - Upgraded
Interior
Heating Forced Air, Natural Gas
Cooling Central Air
Flooring Wood, Tile, Laminate
Fireplaces Number 2
Fireplaces Type Family Room, Living Room
Appliance Range, Dishwasher, Refrigerator, Gas Water Heater, Utility Connections for Gas Range, Utility Connections for Electric Dryer
Laundry Electric Dryer Hookup, Washer Hookup, In Basement
Exterior
Exterior Feature Storage
Garage Spaces 2.0
Community Features Shopping, Walk/Jog Trails, Golf, Medical Facility, Conservation Area, Highway Access, House of Worship
Utilities Available for Gas Range, for Electric Dryer, Washer Hookup
Waterfront Description Beach Front, Lake/Pond, Sound, 1 to 2 Mile To Beach, Beach Ownership(Public)
Roof Type Shingle
Total Parking Spaces 4
Garage Yes
Building
Lot Description Cleared, Gentle Sloping, Level
Foundation Concrete Perimeter
Sewer Private Sewer
Water Public
Architectural Style Ranch
Schools
High Schools Monomoy
Read Less
Bought with Bonnie Munro • Today Real Estate, Inc.





