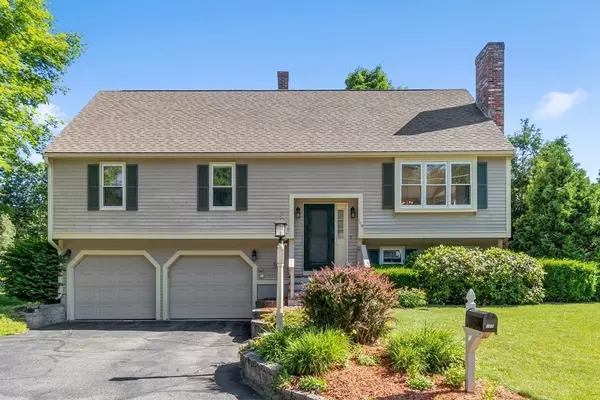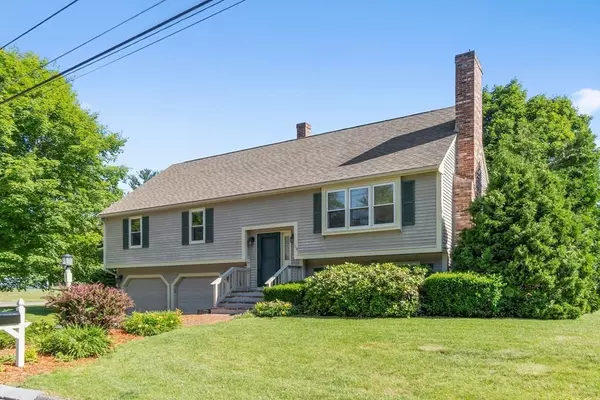For more information regarding the value of a property, please contact us for a free consultation.
109 Weathervane Dr Leominster, MA 01453
Want to know what your home might be worth? Contact us for a FREE valuation!

Our team is ready to help you sell your home for the highest possible price ASAP
Key Details
Sold Price $385,000
Property Type Single Family Home
Sub Type Single Family Residence
Listing Status Sold
Purchase Type For Sale
Square Footage 1,205 sqft
Price per Sqft $319
Subdivision Jamestown
MLS Listing ID 72852498
Sold Date 07/22/21
Style Raised Ranch
Bedrooms 3
Full Baths 2
Year Built 1988
Annual Tax Amount $5,887
Tax Year 2021
Lot Size 0.310 Acres
Acres 0.31
Property Description
This 3 bedroom 2 bath home situated in a sought after neighborhood is a place to call home. Open concept with lots of natural light. Entire home freshly painted. Nothing to do but move-in. Home offers central vac., irrigation system on it's own meter, whole house fan that helps keep house cool and fresh, with storage space in the attic. The heating system and tankless on demand hot water updated 7 years ago and the roof is 10 years old. Nice level property with enough sunlight and some trees for cooling shade in the summer. Enjoy nearby shops, restaurants, and easy access to the highway. This is a great location.
Location
State MA
County Worcester
Zoning RA
Direction Central St. to Grant St. to Weathervane Dr. Use GPS
Rooms
Family Room Flooring - Wall to Wall Carpet
Basement Finished, Garage Access
Primary Bedroom Level Second
Dining Room Flooring - Hardwood, Window(s) - Picture, Deck - Exterior, Slider, Lighting - Overhead
Kitchen Flooring - Stone/Ceramic Tile
Interior
Interior Features Central Vacuum, Internet Available - Broadband, High Speed Internet
Heating Baseboard, Oil
Cooling None
Flooring Wood, Tile, Carpet
Fireplaces Number 2
Fireplaces Type Living Room
Appliance Range, Dishwasher, Microwave, Refrigerator, Washer, Dryer, Tank Water Heaterless, Plumbed For Ice Maker, Utility Connections for Electric Range, Utility Connections for Electric Oven, Utility Connections for Electric Dryer
Laundry Flooring - Laminate, First Floor, Washer Hookup
Exterior
Exterior Feature Sprinkler System
Garage Spaces 2.0
Community Features Shopping, Medical Facility, Highway Access, House of Worship, Public School
Utilities Available for Electric Range, for Electric Oven, for Electric Dryer, Washer Hookup, Icemaker Connection
Roof Type Shingle
Total Parking Spaces 2
Garage Yes
Building
Lot Description Corner Lot, Level
Foundation Concrete Perimeter
Sewer Public Sewer
Water Public
Schools
Elementary Schools Fall Brook
Middle Schools Samoset
High Schools Lhs
Read Less
Bought with Tony Cabral • Coldwell Banker Realty - Framingham
G E T M O R E I N F O R M A T I O N







