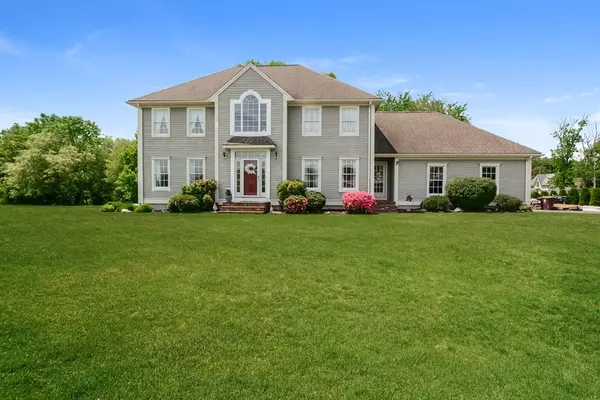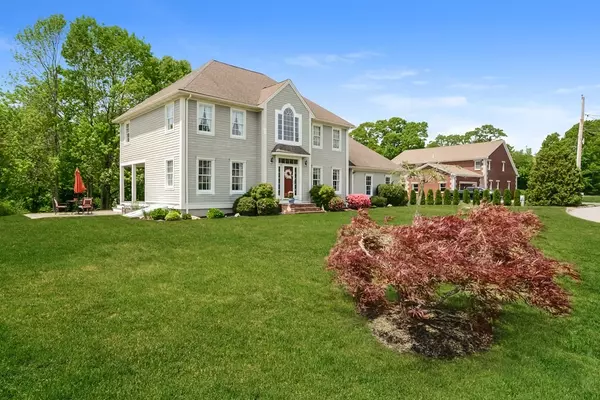For more information regarding the value of a property, please contact us for a free consultation.
10 Golfview Rd Acushnet, MA 02743
Want to know what your home might be worth? Contact us for a FREE valuation!

Our team is ready to help you sell your home for the highest possible price ASAP
Key Details
Sold Price $611,000
Property Type Single Family Home
Sub Type Single Family Residence
Listing Status Sold
Purchase Type For Sale
Square Footage 2,588 sqft
Price per Sqft $236
Subdivision Acushnet River Valley
MLS Listing ID 72844231
Sold Date 07/30/21
Style Colonial
Bedrooms 4
Full Baths 2
Half Baths 1
HOA Y/N false
Year Built 2000
Annual Tax Amount $6,342
Tax Year 2021
Lot Size 1.330 Acres
Acres 1.33
Property Description
Picturesque setting overlooking the Acushnet river valley golf course and your own private slice of the Acushnet River. This is one of the most beautiful neighborhoods in all of Acushnet. A large 4 bedroom open concept colonial that was built with family in mind. The first floor offers a flex room with doors and closet that can be used as the fourth bedroom or home office. A beautiful living room with real wood burning fireplace leads to the covered deck. Formal dinning room, large Kitchen with island and a half bath complete the first floor. At the top of the staircase is a large family room with cathedral ceilings, the perfect place for the kids to hang out. There is a master bedroom with plenty of closets and a private full bathroom. Two additional large bedrooms as well as full bathroom that features a bonus second sink and make up area and laundry. The basement is unfinished with high ceilings offering the potential for expansion. The home has been prepped for central air.
Location
State MA
County Bristol
Zoning 1
Direction Middle or Main to Leonard St, to Golfview Rd
Rooms
Basement Full, Unfinished
Primary Bedroom Level Second
Interior
Heating Baseboard, Oil
Cooling None
Flooring Carpet, Hardwood
Fireplaces Number 1
Appliance Oil Water Heater, Utility Connections for Gas Range, Utility Connections for Gas Oven
Laundry Second Floor
Exterior
Garage Spaces 2.0
Utilities Available for Gas Range, for Gas Oven
Waterfront Description Stream
View Y/N Yes
View Scenic View(s)
Roof Type Asphalt/Composition Shingles
Total Parking Spaces 6
Garage Yes
Building
Foundation Concrete Perimeter
Sewer Private Sewer
Water Private
Others
Senior Community false
Acceptable Financing Contract
Listing Terms Contract
Read Less
Bought with Patrick Gallagher • Howe Allen Realty
G E T M O R E I N F O R M A T I O N







