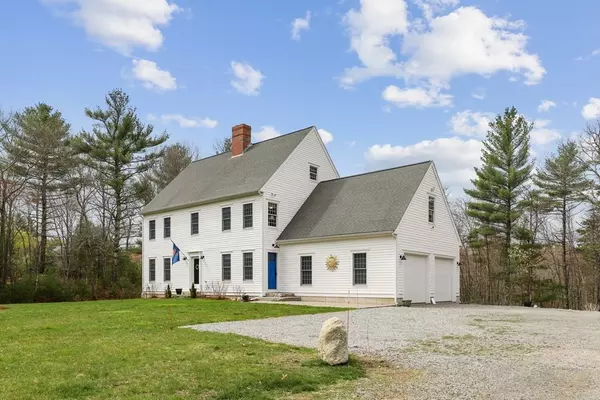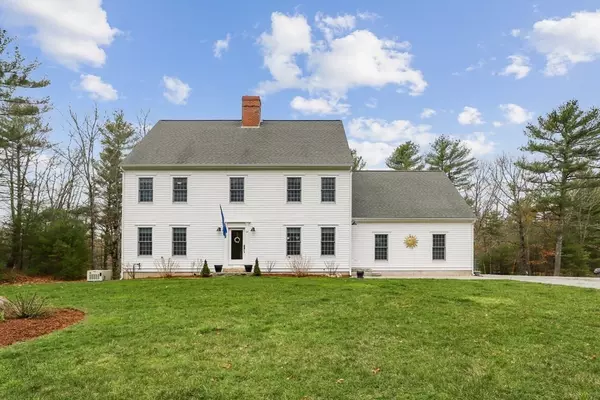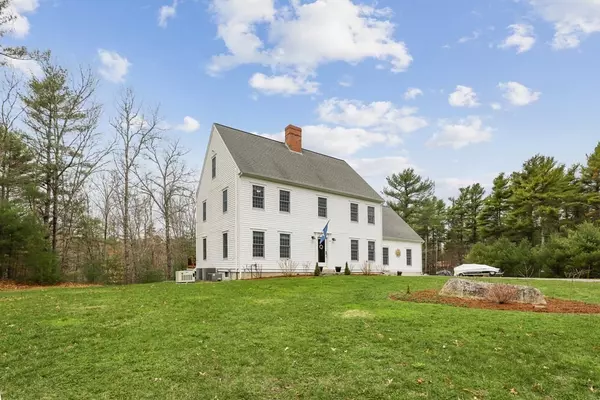For more information regarding the value of a property, please contact us for a free consultation.
63 Keene Rd Acushnet, MA 02743
Want to know what your home might be worth? Contact us for a FREE valuation!

Our team is ready to help you sell your home for the highest possible price ASAP
Key Details
Sold Price $630,000
Property Type Single Family Home
Sub Type Single Family Residence
Listing Status Sold
Purchase Type For Sale
Square Footage 2,240 sqft
Price per Sqft $281
MLS Listing ID 72815063
Sold Date 07/30/21
Style Colonial
Bedrooms 4
Full Baths 2
Half Baths 1
Year Built 2003
Annual Tax Amount $6,500
Tax Year 2020
Lot Size 2.810 Acres
Acres 2.81
Property Description
Beautiful updated home on private road in Acushnet. Open floor plan first floor, great for entertaining. A spacious kitchen with center island has tons of storage and new SS appliances with gas stove top and double wall ovens. A fireplace leads you into the dining room/living room with French doors out to the new large deck w/ solar LED caps on deck posts and wooded yard. Four bedrooms upstairs include a main suite with walk in closet and expansive bathroom with double sinks, a large shower with custom glass door and soaking tub. A second full bathroom has washer and gas dryer. Two rooms on the third floor are framed and electrical is complete as well as plumbing for a bathroom. Radiant heat throughout including garage and basement. Nest heating/cooling system. New well with 5 year warranty. New control panel for sprinkler system. Lorex security system. Stone driveway. Shared field with walkway to 3 hours of trails and old carriage roads. A great home with great opportunity!
Location
State MA
County Bristol
Zoning RES
Direction Keene Rd is off Peckham Rd. Follow the road toward #61 then turn right. Home on left side.
Rooms
Basement Walk-Out Access
Primary Bedroom Level Second
Dining Room Flooring - Wood, French Doors, Deck - Exterior, Exterior Access, Lighting - Overhead, Beadboard
Kitchen Flooring - Wood, Kitchen Island, Stainless Steel Appliances, Gas Stove, Lighting - Overhead, Beadboard
Interior
Heating Oil, Hydronic Floor Heat(Radiant)
Cooling Central Air
Flooring Wood
Fireplaces Number 1
Fireplaces Type Kitchen
Appliance Oven, Dishwasher, Microwave, Countertop Range, Refrigerator, Washer, Dryer, Water Treatment
Laundry Second Floor
Exterior
Exterior Feature Sprinkler System
Garage Spaces 2.0
Community Features Shopping, Walk/Jog Trails, Golf, Public School
Roof Type Shingle
Total Parking Spaces 12
Garage Yes
Building
Lot Description Wooded
Foundation Concrete Perimeter
Sewer Private Sewer
Water Private
Read Less
Bought with Non Member • Non Member Office
G E T M O R E I N F O R M A T I O N







