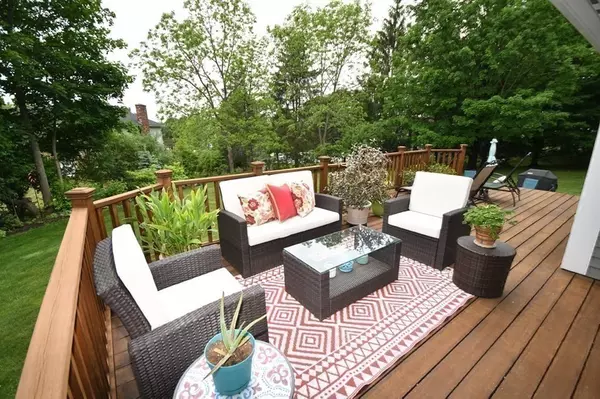For more information regarding the value of a property, please contact us for a free consultation.
5 Orchard St Andover, MA 01810
Want to know what your home might be worth? Contact us for a FREE valuation!

Our team is ready to help you sell your home for the highest possible price ASAP
Key Details
Sold Price $1,000,000
Property Type Single Family Home
Sub Type Single Family Residence
Listing Status Sold
Purchase Type For Sale
Square Footage 2,936 sqft
Price per Sqft $340
MLS Listing ID 72838026
Sold Date 08/05/21
Style Colonial
Bedrooms 4
Full Baths 2
Half Baths 1
Year Built 1977
Annual Tax Amount $11,273
Tax Year 2021
Lot Size 0.700 Acres
Acres 0.7
Property Description
Sophisticated living in this perfect turn-key South Andover Colonial. Totally renovated kitchen with center island, gas cooktop, stainless steel appliances, ample custom cabinets, built in desk, wine rack, and double pantry. Kitchen flows into 2 family rooms & deck. At-home office, an elegant dining room and half bath complete 1st floor. Master suite boasts generous dressing rm/walk-in closet, exercise space and soaking tub, walk in shower, double sinks, lots of cabinets and a water closet. Generous bedrooms with closet systems. Remodeled baths w marble. Green:Solar panels and LED lighting throughout. Replacement thermal windows, a wonderful soapstone wood stove. Mini-split adds heat and A/C. Breath-taking entertainment room. Just painted exterior, impeccable lawn with irrigation system & bluestone patio. Located close to Phillips Academy, Pike School, & Bancroft/Doherty. Easy Boston commute. Offers are due by noon on Monday 6/7
Location
State MA
County Essex
Area South Andover
Zoning SRB
Direction South Main St to Orchard St - head of the Skopelos Cul-de-sac
Rooms
Family Room Wood / Coal / Pellet Stove, Flooring - Hardwood, Recessed Lighting
Basement Full, Partially Finished, Interior Entry, Garage Access, Concrete
Primary Bedroom Level Second
Dining Room Flooring - Hardwood, Lighting - Overhead
Kitchen Closet/Cabinets - Custom Built, Flooring - Hardwood, Dining Area, Countertops - Stone/Granite/Solid, French Doors, Kitchen Island, Breakfast Bar / Nook, Deck - Exterior, Recessed Lighting, Slider, Stainless Steel Appliances, Storage, Archway
Interior
Interior Features Closet/Cabinets - Custom Built, Home Office, Exercise Room, Laundry Chute, High Speed Internet
Heating Baseboard, Natural Gas, Ductless
Cooling Ductless
Flooring Tile, Hardwood, Flooring - Hardwood
Fireplaces Number 1
Fireplaces Type Family Room
Appliance Oven, Dishwasher, Microwave, ENERGY STAR Qualified Refrigerator, Vacuum System - Rough-in, Cooktop, Gas Water Heater, Tank Water Heater, Utility Connections for Gas Range, Utility Connections for Electric Oven, Utility Connections for Gas Dryer, Utility Connections for Electric Dryer
Laundry Electric Dryer Hookup, Gas Dryer Hookup, Washer Hookup, In Basement
Exterior
Exterior Feature Rain Gutters, Professional Landscaping, Sprinkler System, Decorative Lighting, Stone Wall
Garage Spaces 2.0
Community Features Public Transportation, Conservation Area, Highway Access, House of Worship, Private School, T-Station
Utilities Available for Gas Range, for Electric Oven, for Gas Dryer, for Electric Dryer, Washer Hookup
Waterfront false
Roof Type Shingle
Total Parking Spaces 4
Garage Yes
Building
Lot Description Cul-De-Sac, Corner Lot, Gentle Sloping
Foundation Concrete Perimeter
Sewer Public Sewer
Water Public
Schools
Elementary Schools Bancroft
Middle Schools Doherty
High Schools Ahs
Read Less
Bought with The Orton Group • RE/MAX Platinum
G E T M O R E I N F O R M A T I O N







