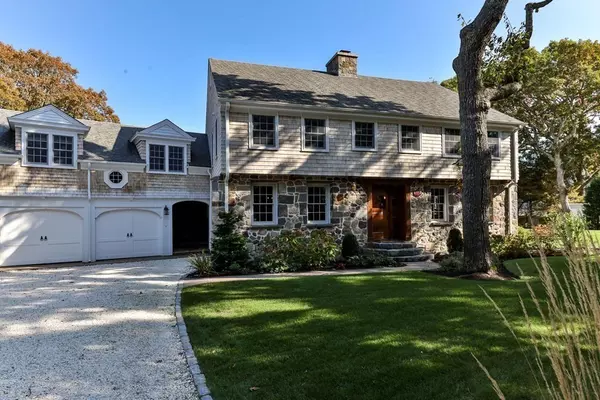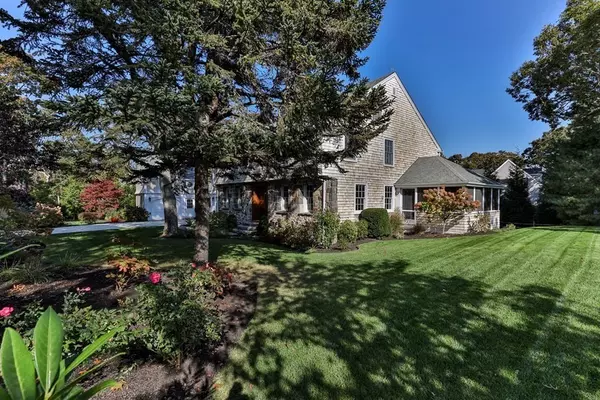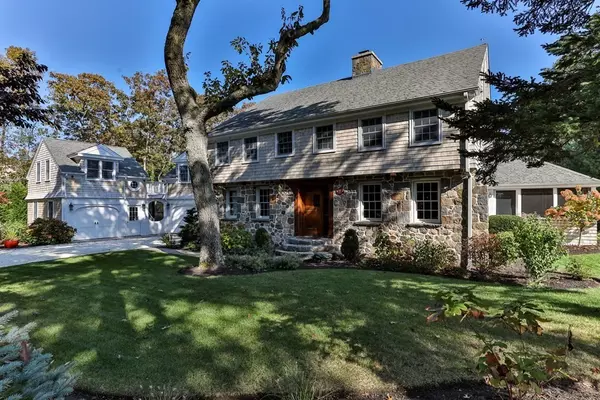For more information regarding the value of a property, please contact us for a free consultation.
11 Mirasol Lane Harwich, MA 02646
Want to know what your home might be worth? Contact us for a FREE valuation!

Our team is ready to help you sell your home for the highest possible price ASAP
Key Details
Sold Price $1,650,000
Property Type Single Family Home
Sub Type Single Family Residence
Listing Status Sold
Purchase Type For Sale
Square Footage 3,606 sqft
Price per Sqft $457
MLS Listing ID 72751112
Sold Date 08/10/21
Style Other (See Remarks)
Bedrooms 5
Full Baths 3
Half Baths 1
Year Built 1930
Annual Tax Amount $10,465
Tax Year 2020
Lot Size 0.470 Acres
Acres 0.47
Property Description
Located a short stroll to Brooks Road beach on Nantucket Sound, this eye catching home has a stone and shingle facade. A unique showplace full of character and craftsmanship built by out of work ship builders featuring hand etched pine walls, beams from the old Alms house, and original lighting fixtures. This home has been fully renovated. The first floor highlight is a spacious kitchen centered around a large custom mahogany island, custom cabinetry and wet bar. Family and friends will gravitate to the impressive fieldstone fireplace in the living room. The spacious dining room offers wine cooler and built-ins. Decks run the full length of the house and overlook gorgeous grounds. Access to the five bedrooms is by two staircases. The sumptuous owner's bedroom has an ensuite bath with heated floor. All bedrooms have walk in closets. The privately situated entertainment room hosts a pool table. wet bar, mini fridge and dishwasher. A must see home in a sought after seaside location.
Location
State MA
County Barnstable
Area Harwichport
Zoning R
Direction Lower County Road to Mirasol #11 on left
Rooms
Family Room Closet/Cabinets - Custom Built, Flooring - Wood, Wet Bar, Deck - Exterior
Basement Interior Entry
Primary Bedroom Level Second
Dining Room Flooring - Hardwood, Flooring - Wood, Wine Chiller
Kitchen Bathroom - Half, Closet/Cabinets - Custom Built, Flooring - Hardwood, Flooring - Wood, Window(s) - Bay/Bow/Box, Balcony / Deck, Countertops - Stone/Granite/Solid, Countertops - Upgraded, Kitchen Island, Wet Bar, Cabinets - Upgraded, Deck - Exterior, Dryer Hookup - Electric, Recessed Lighting, Remodeled, Washer Hookup, Lighting - Pendant
Interior
Interior Features Wet Bar
Heating Central, Forced Air, Baseboard, Natural Gas
Cooling Central Air
Flooring Wood, Tile, Hardwood
Fireplaces Number 1
Fireplaces Type Living Room
Appliance Oven, Dishwasher, Countertop Range, Refrigerator, Washer, Dryer, Water Treatment, Wine Refrigerator, Gas Water Heater, Tank Water Heater, Utility Connections for Gas Range
Laundry Pantry, Countertops - Stone/Granite/Solid, Main Level, Cabinets - Upgraded, Electric Dryer Hookup, Washer Hookup, First Floor
Exterior
Exterior Feature Professional Landscaping, Sprinkler System, Decorative Lighting, Outdoor Shower
Garage Spaces 3.0
Community Features Golf, Marina
Utilities Available for Gas Range, Generator Connection
Waterfront Description Beach Front, Ocean, Sound, Walk to, 1/10 to 3/10 To Beach, Beach Ownership(Public)
Roof Type Shingle
Total Parking Spaces 4
Garage Yes
Building
Lot Description Level
Foundation Concrete Perimeter
Sewer Private Sewer
Water Public
Architectural Style Other (See Remarks)
Others
Senior Community false
Read Less
Bought with Christa Zevitas • Berkshire Hathaway HomeServices Robert Paul Properties





