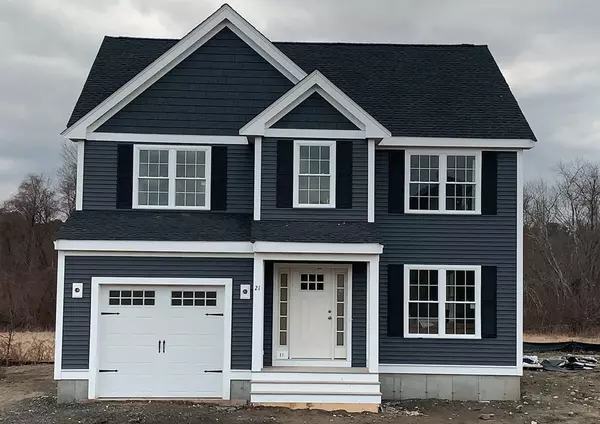For more information regarding the value of a property, please contact us for a free consultation.
Lot 24 Driftwood Meadow View Commons Easton, MA 02375
Want to know what your home might be worth? Contact us for a FREE valuation!

Our team is ready to help you sell your home for the highest possible price ASAP
Key Details
Sold Price $518,985
Property Type Single Family Home
Sub Type Single Family Residence
Listing Status Sold
Purchase Type For Sale
Square Footage 2,025 sqft
Price per Sqft $256
Subdivision Meadowview Commons
MLS Listing ID 72767209
Sold Date 05/21/21
Style Colonial
Bedrooms 2
Full Baths 2
Half Baths 1
HOA Fees $285/mo
HOA Y/N true
Year Built 2020
Annual Tax Amount $9,999
Tax Year 999
Lot Size 6,969 Sqft
Acres 0.16
Property Description
***MEADOW VIEW COMMONS***Amazing opportunity to build new construction! This 2 bedroom colonial has a spacious loft on the second floor, desirable open floor plan with the kitchen wide open to the family room, both with hardwood floors. The kitchen comes with stainless appliances and granite countertops. The master bedroom has a walk-in closet and full bath with granite countertops. Nice second floor laundry room with window, one car garage, irrigation system, natural gas heat, central air. Generous allowances. HOA covers your landscaping, trash pick-up, septic maintenance, snow removal of street.
Location
State MA
County Bristol
Zoning res
Direction OFF OF Rt. 138. GPS 318 Turnpike St.
Rooms
Family Room Flooring - Hardwood, Open Floorplan
Basement Concrete, Unfinished
Primary Bedroom Level Second
Kitchen Flooring - Hardwood, Countertops - Stone/Granite/Solid, Recessed Lighting
Interior
Interior Features Mud Room, Loft
Heating Forced Air, Natural Gas
Cooling Central Air
Flooring Wood, Tile, Carpet, Flooring - Stone/Ceramic Tile, Flooring - Wall to Wall Carpet
Appliance Range, Dishwasher, Microwave, Refrigerator, Gas Water Heater, Utility Connections for Gas Range
Laundry Flooring - Stone/Ceramic Tile, Second Floor
Exterior
Exterior Feature Professional Landscaping, Sprinkler System, Decorative Lighting
Garage Spaces 1.0
Community Features Public Transportation, Shopping, Golf, Highway Access, Public School, T-Station, University
Utilities Available for Gas Range
Roof Type Shingle
Total Parking Spaces 2
Garage Yes
Building
Foundation Concrete Perimeter
Sewer Private Sewer
Water Public
Architectural Style Colonial
Schools
Elementary Schools Center School
Middle Schools Ems
High Schools Oliver Ames
Others
Senior Community false
Read Less
Bought with Pauline Perron • Humphrey Realty Group, LLC



