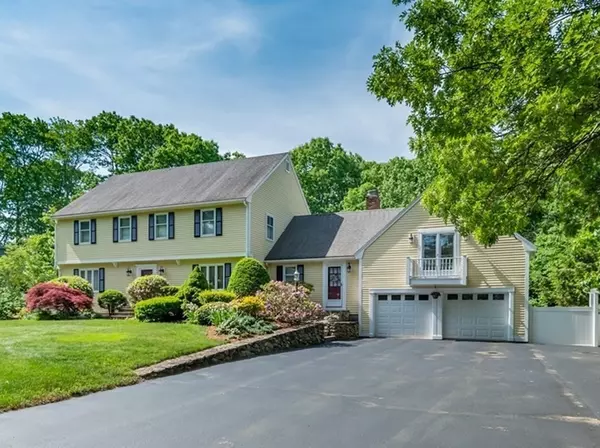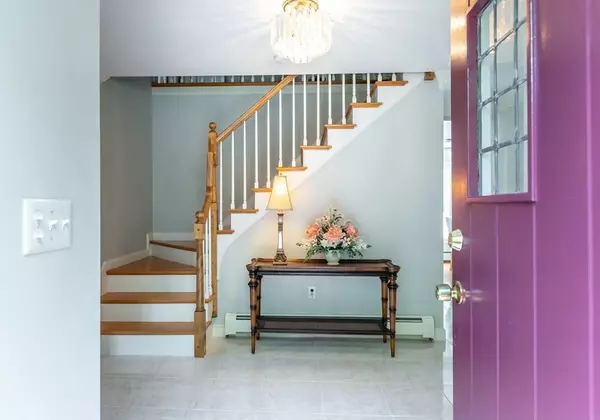For more information regarding the value of a property, please contact us for a free consultation.
40 Canterbury St Andover, MA 01810
Want to know what your home might be worth? Contact us for a FREE valuation!

Our team is ready to help you sell your home for the highest possible price ASAP
Key Details
Sold Price $1,115,000
Property Type Single Family Home
Sub Type Single Family Residence
Listing Status Sold
Purchase Type For Sale
Square Footage 4,951 sqft
Price per Sqft $225
MLS Listing ID 72846571
Sold Date 08/16/21
Style Colonial
Bedrooms 5
Full Baths 3
Half Baths 1
HOA Y/N false
Year Built 1982
Annual Tax Amount $13,507
Tax Year 2021
Lot Size 0.730 Acres
Acres 0.73
Property Description
Classic Andover Colonial in Andover CC neighborhood! This well maintained home features a new open concept kitchen w/ custom white cabinetry, quartz countertops, SS appliances & hrdwd floors. The adjacent fam rm w/ fireplace & hrdwd floors includes access to tiled sun rm. The great rm with hardwood floors, cathedral ceiling, skylights includes access to 2 outdoor decks. The formal din rm w/ French doors leads into a formal liv rm, both with hrdwd floors. Add'l 1st floor rooms include private office w/ built-ins, tiled foyer & tiled half bath. The finished LL features a complete in-law suite w/ kitchen, liv/din rm, bdrm, office, laundry, full bath plus a second sun rm leading to outside patio. Upstairs you'll find 4 spacious bdrms including master suite with luxurious bath, updated main bath, ample closet space & laundry area. Fabulous lot w/ well manicured lawn, fenced backyard, in-ground pool, lg pato & 2 car garage. Wonderful opportunity to own a turnkey home in desirable location!
Location
State MA
County Essex
Zoning SRB
Direction Lowell St to Canterbury St
Rooms
Family Room Flooring - Hardwood
Basement Full, Finished, Walk-Out Access, Interior Entry, Concrete
Primary Bedroom Level Second
Dining Room Flooring - Hardwood, French Doors
Kitchen Flooring - Hardwood, Window(s) - Bay/Bow/Box, Dining Area, Countertops - Stone/Granite/Solid, Breakfast Bar / Nook, Open Floorplan, Recessed Lighting, Stainless Steel Appliances
Interior
Interior Features Ceiling - Cathedral, Home Office, Great Room, Sun Room, Kitchen, Office, Living/Dining Rm Combo, Central Vacuum
Heating Central, Baseboard, Natural Gas
Cooling Central Air
Flooring Tile, Carpet, Hardwood, Flooring - Hardwood, Flooring - Stone/Ceramic Tile, Flooring - Wall to Wall Carpet
Fireplaces Number 1
Fireplaces Type Family Room
Appliance Range, Oven, Dishwasher, Disposal, Microwave, Countertop Range, Refrigerator, Washer, Dryer, Gas Water Heater, Tank Water Heater, Plumbed For Ice Maker, Utility Connections for Electric Range, Utility Connections for Electric Oven, Utility Connections for Electric Dryer
Laundry Flooring - Stone/Ceramic Tile, Second Floor
Exterior
Exterior Feature Balcony / Deck, Rain Gutters, Sprinkler System
Garage Spaces 2.0
Fence Fenced
Pool In Ground
Community Features Public Transportation, Walk/Jog Trails, Golf, Medical Facility, Sidewalks
Utilities Available for Electric Range, for Electric Oven, for Electric Dryer, Icemaker Connection
Roof Type Shingle
Total Parking Spaces 4
Garage Yes
Private Pool true
Building
Lot Description Wooded, Easements
Foundation Concrete Perimeter
Sewer Public Sewer
Water Public
Architectural Style Colonial
Others
Senior Community false
Read Less
Bought with Giang Nguyen • Costantino Realty Group





