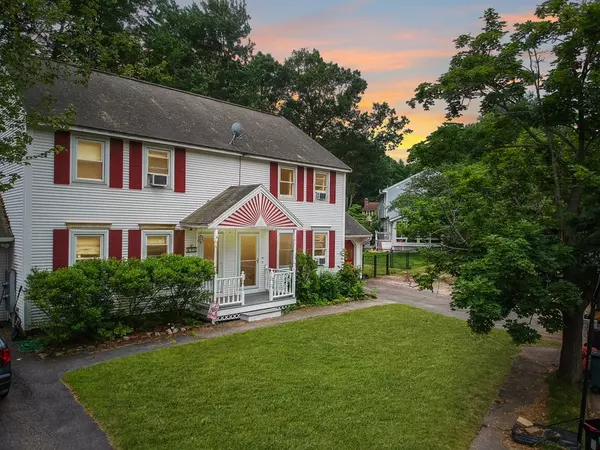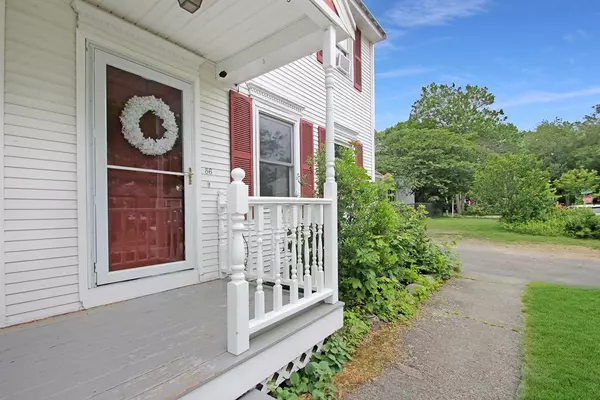For more information regarding the value of a property, please contact us for a free consultation.
86 Bateman Street #86 Haverhill, MA 01832
Want to know what your home might be worth? Contact us for a FREE valuation!

Our team is ready to help you sell your home for the highest possible price ASAP
Key Details
Sold Price $372,000
Property Type Single Family Home
Sub Type Condex
Listing Status Sold
Purchase Type For Sale
Square Footage 1,478 sqft
Price per Sqft $251
MLS Listing ID 72855959
Sold Date 08/20/21
Bedrooms 2
Full Baths 1
Half Baths 1
HOA Y/N false
Year Built 1988
Annual Tax Amount $3,651
Tax Year 2021
Property Description
Struggling to find what you're looking for? Prepare to fall in love with 86 Bateman. This home features four finished floors on a tree-lined street and a fenced in yard. Enter into the inviting living room filled with natural light and hardwood. Continue on to the convenient dining area right off the kitchen with hardwood and a large Anderson slider out to private back deck, perfect for summer barbecues and hang-outs. The kitchen features newer appliances and granite countertops. The half bath on the main level had been upgraded. On the second floor you will find hardwood throughout both of the large bedrooms and tons of closet space in the master. Need more space? The finished walk up attic would make a great home office or playroom, or it easily be converted into a third bedroom. The basement is partially finished with built in storage and newer carpeting. The rest of the basement offers plenty of storage. No more brushing off the car in the winter with attached garage. Don't wait!
Location
State MA
County Essex
Zoning Res
Direction Monument Street to Hannah Dustin Street to Bateman Street
Rooms
Primary Bedroom Level Second
Dining Room Flooring - Hardwood
Kitchen Flooring - Stone/Ceramic Tile, Countertops - Stone/Granite/Solid, Stainless Steel Appliances
Interior
Interior Features Bonus Room
Heating Baseboard, Natural Gas
Cooling Wall Unit(s)
Flooring Wood, Tile, Laminate, Flooring - Laminate
Appliance Range, Dishwasher, Microwave, Refrigerator, Gas Water Heater, Utility Connections for Gas Range
Laundry In Unit
Exterior
Garage Spaces 1.0
Fence Security, Fenced
Community Features Public Transportation, Shopping, Park, Walk/Jog Trails, Golf, Highway Access, Public School
Utilities Available for Gas Range
Roof Type Shingle
Total Parking Spaces 4
Garage Yes
Building
Story 4
Sewer Public Sewer
Water Public
Read Less
Bought with The Carroll Group • RE/MAX Partners
G E T M O R E I N F O R M A T I O N







