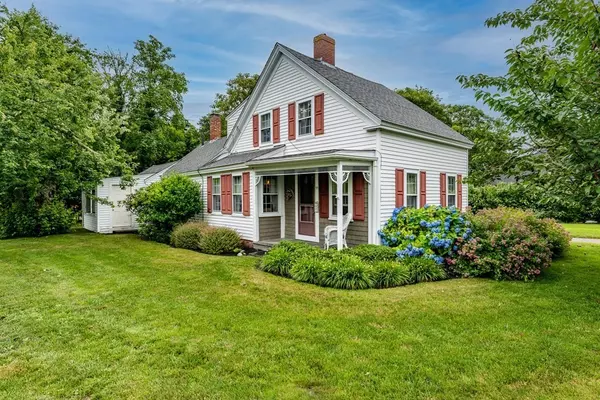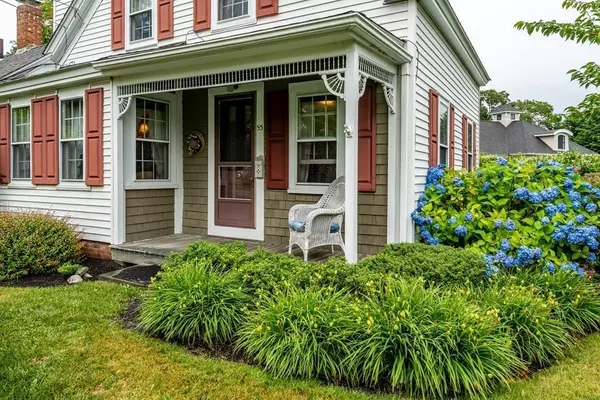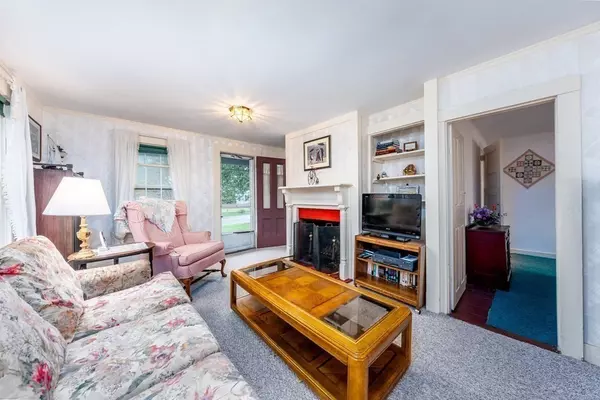For more information regarding the value of a property, please contact us for a free consultation.
53 Freeman St Harwich, MA 02646
Want to know what your home might be worth? Contact us for a FREE valuation!

Our team is ready to help you sell your home for the highest possible price ASAP
Key Details
Sold Price $640,000
Property Type Single Family Home
Sub Type Farm
Listing Status Sold
Purchase Type For Sale
Square Footage 1,448 sqft
Price per Sqft $441
MLS Listing ID 72865082
Sold Date 08/27/21
Style Antique, Farmhouse
Bedrooms 3
Full Baths 2
HOA Y/N false
Year Built 1930
Annual Tax Amount $4,004
Tax Year 2021
Lot Size 7,840 Sqft
Acres 0.18
Property Description
LOCATED IN THE MOST SOUGHT AFTER HARWICH PORT VILLAGE LOCATION!! Walk to town for shopping, dining & short stroll to beach. All within close proximity of this charming 1930 farm house. An inviting "farmers" porch warmly greets you. First floor offers a sunlit living room with lots of windows, built-ins, fireplace and recent carpeting along with the formal dining room, eat-in kitchen, pantry, bath and laundry. One bedroom downstairs and two up. There is also a spacious sunroom and office/den with a separate entrance and full bath. Offering space for possible expansion or extra living area. History has it, this was the home of Harwich Port's first dentist. Bring your creative ideas to refresh and revitalize this unique property. Separate large garage offers extra space for parking, storage or studio area. A shady level back yard allows for barbeques and family entertainment. House being sold "as is". This project is well worth the effort to have a home in prestigious Harwich Port.
Location
State MA
County Barnstable
Area Harwichport
Zoning R
Direction Route 28 to Freeman Street, house on right .Corner of Freeman and Hoyt
Rooms
Basement Crawl Space, Interior Entry
Primary Bedroom Level First
Dining Room Closet - Linen, Closet, Flooring - Wall to Wall Carpet
Kitchen Flooring - Vinyl, Pantry, Dryer Hookup - Electric, Washer Hookup
Interior
Interior Features Bathroom - Full, Closet, Home Office-Separate Entry
Heating Baseboard, Natural Gas
Cooling Window Unit(s)
Flooring Wood, Vinyl, Carpet
Fireplaces Number 1
Fireplaces Type Living Room
Appliance Range, Microwave, Refrigerator, Washer, Dryer, Gas Water Heater
Laundry Flooring - Vinyl, First Floor
Exterior
Exterior Feature Sprinkler System
Garage Spaces 1.0
Community Features Public Transportation, Shopping, Golf, Laundromat, Highway Access, House of Worship, Marina
Waterfront Description Beach Front, Ocean, Sound, Walk to, 1/2 to 1 Mile To Beach, Beach Ownership(Public)
Roof Type Asphalt/Composition Shingles
Total Parking Spaces 2
Garage Yes
Building
Lot Description Corner Lot, Level
Foundation Concrete Perimeter
Sewer Private Sewer
Water Public
Architectural Style Antique, Farmhouse
Read Less
Bought with Hamilton & Willson • Coldwell Banker Realty - Hingham





