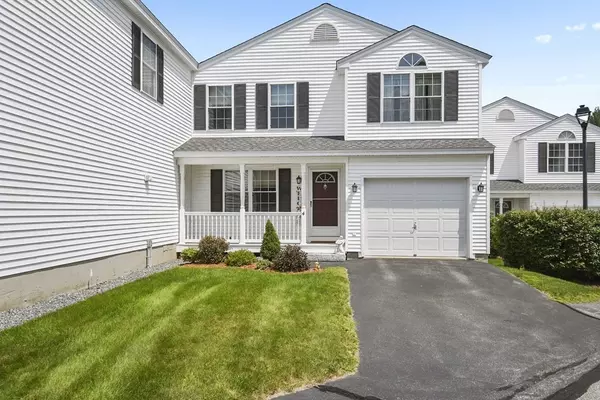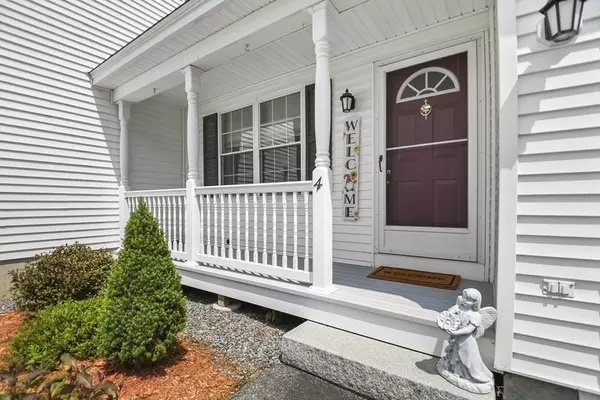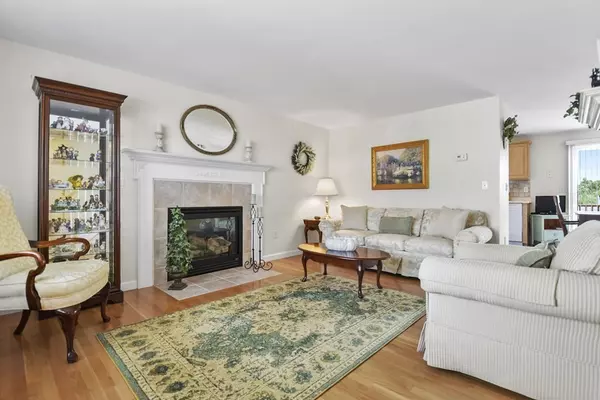For more information regarding the value of a property, please contact us for a free consultation.
4 Rebecca Lane #4 Dracut, MA 01826
Want to know what your home might be worth? Contact us for a FREE valuation!

Our team is ready to help you sell your home for the highest possible price ASAP
Key Details
Sold Price $407,500
Property Type Condo
Sub Type Condominium
Listing Status Sold
Purchase Type For Sale
Square Footage 1,376 sqft
Price per Sqft $296
MLS Listing ID 72873374
Sold Date 09/09/21
Bedrooms 2
Full Baths 1
Half Baths 1
HOA Fees $310/mo
HOA Y/N true
Year Built 2002
Annual Tax Amount $3,951
Tax Year 2021
Lot Size 435 Sqft
Acres 0.01
Property Description
Welcome to your new 2 bed, 1.5 bath townhouse in Dracut! Greet your guests in the warm and inviting living room featuring a cozy gas fireplace and gleaming HW floors. Bright and sunny eat in, updated, kitchen boasts tile floors, quartz countertops, pantry, and slider doors that lead to your own (2 year young) composite deck! Half bath and laundry conveniently located on the main level. Upstairs, your master bedroom awaits – vaulted ceilings, walk in closet and plush w2w carpet! Additional generously sized bedroom with ample closet space and full bath complete the second level. Bonus family room on the second level could be used as an extra bedroom! One car garage! Central air and heat will have you ready for all seasons! 2 year old deck is perfect for summer BBQs. Convenient location with close proximity to public transportation, shopping, parks, highway access and much more! Big ticket items are done - new roof, heating/cooling only 2 years young! Don't miss this opportunity!
Location
State MA
County Middlesex
Zoning R3
Direction Mammoth Road to Meghan Lane to Rebecca Lane
Rooms
Family Room Flooring - Wall to Wall Carpet, Cable Hookup
Primary Bedroom Level Second
Kitchen Bathroom - Half, Flooring - Stone/Ceramic Tile, Dining Area, Pantry, Countertops - Upgraded, Cabinets - Upgraded, Slider, Gas Stove
Interior
Heating Central, Natural Gas
Cooling Central Air
Flooring Tile, Carpet, Hardwood
Fireplaces Number 1
Fireplaces Type Living Room
Appliance Range, Dishwasher, Refrigerator, Washer, Dryer, Gas Water Heater, Tank Water Heater
Laundry Electric Dryer Hookup, Washer Hookup, First Floor, In Unit
Exterior
Exterior Feature Rain Gutters, Professional Landscaping
Garage Spaces 1.0
Community Features Public Transportation, Shopping, Park, Walk/Jog Trails, Stable(s), Golf, Medical Facility, Laundromat, Bike Path, Conservation Area, Highway Access, Private School, Public School, T-Station, University
Utilities Available Washer Hookup
Roof Type Shingle
Total Parking Spaces 1
Garage Yes
Building
Story 2
Sewer Public Sewer
Water Public
Others
Pets Allowed Yes w/ Restrictions
Read Less
Bought with The Carroll Group • RE/MAX Partners





