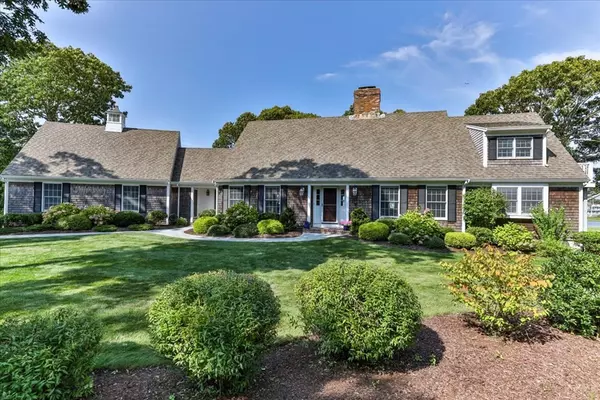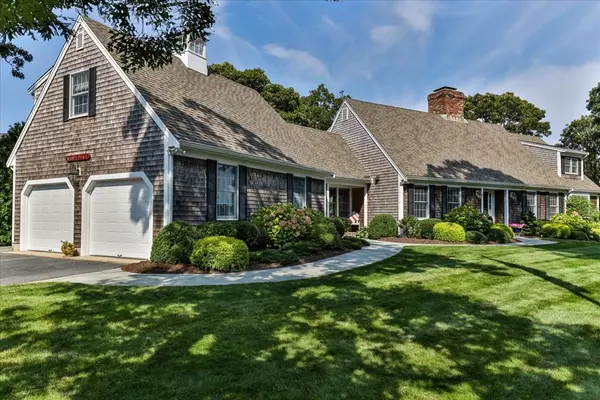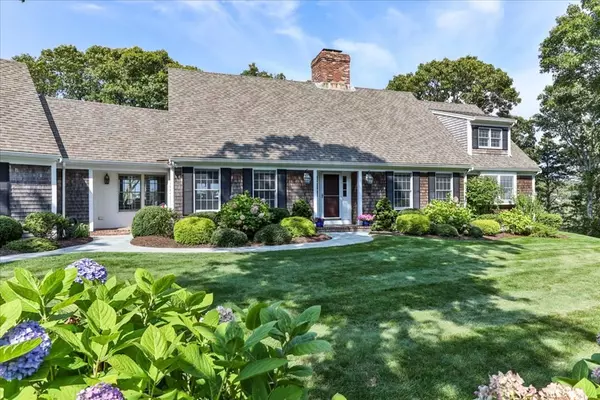For more information regarding the value of a property, please contact us for a free consultation.
25 Nons Road Harwich, MA 02646
Want to know what your home might be worth? Contact us for a FREE valuation!

Our team is ready to help you sell your home for the highest possible price ASAP
Key Details
Sold Price $4,250,000
Property Type Single Family Home
Sub Type Single Family Residence
Listing Status Sold
Purchase Type For Sale
Square Footage 4,031 sqft
Price per Sqft $1,054
MLS Listing ID 72881722
Sold Date 09/20/21
Style Cape
Bedrooms 5
Full Baths 5
Half Baths 1
HOA Fees $12/ann
HOA Y/N true
Year Built 1982
Annual Tax Amount $26,959
Tax Year 2021
Lot Size 1.800 Acres
Acres 1.8
Property Description
Beautifully sited on lush groomed grounds, this spacious waterfront home overlooks picturesque Allens Harbor and offers a private deep water dock with direct unobstructed access to Nantucket Sound and beyond. Superb craftsmanship is evident throughout over 4000 square feet of of light filled coastal living. The open concept great room incorporates a fabulous chef's kitchen, dining area and family room with a fireplace, handsome woodwork and sweeping views. Relax waterside in the Harbor Room with vaulted ceiling, wet bar, wine fridge and mesmerising views. The more intimate living room is enhanced with custom built-ins, fine woodwork, and a second fireplace. Privately positioned with direct harbor views is the gracious owner's suite and balcony. With family and friends in mind there are three additional bedrooms and baths on the second level offering coastal views. A fifth grand size bedroom is accessed by a private stairway. Deeded private association beach rights. Stunning!
Location
State MA
County Barnstable
Area Harwichport
Zoning Res
Direction Lower County Road to South on Brooks Road to left on Dunes to right on Nons
Rooms
Family Room Closet/Cabinets - Custom Built, Flooring - Hardwood, Balcony / Deck, Balcony - Exterior, Cable Hookup, Open Floorplan, Recessed Lighting, Crown Molding
Basement Full, Interior Entry, Bulkhead, Concrete
Primary Bedroom Level Main
Kitchen Closet/Cabinets - Custom Built, Flooring - Hardwood, Dining Area, Countertops - Stone/Granite/Solid, Kitchen Island, Open Floorplan, Crown Molding
Interior
Interior Features Vaulted Ceiling(s), Wet bar, Slider, Sun Room, Central Vacuum, Wet Bar
Heating Central, Forced Air, Natural Gas
Cooling Central Air
Flooring Wood, Tile, Carpet, Hardwood, Flooring - Stone/Ceramic Tile
Fireplaces Number 2
Fireplaces Type Family Room, Living Room
Appliance Oven, Dishwasher, Microwave, Countertop Range, Refrigerator, Washer, Dryer, Vacuum System, Range Hood, Gas Water Heater
Laundry Flooring - Stone/Ceramic Tile, Main Level, Electric Dryer Hookup, Washer Hookup, First Floor
Exterior
Exterior Feature Balcony / Deck, Professional Landscaping, Sprinkler System, Decorative Lighting, Outdoor Shower
Garage Spaces 2.0
Community Features Golf, Marina
Waterfront Description Waterfront, Beach Front, Harbor, Deep Water Access, Direct Access, Ocean, Walk to, 0 to 1/10 Mile To Beach, Beach Ownership(Private,Association,Deeded Rights)
View Y/N Yes
View Scenic View(s)
Roof Type Shingle
Total Parking Spaces 4
Garage Yes
Building
Lot Description Gentle Sloping
Foundation Concrete Perimeter
Sewer Private Sewer
Water Public
Architectural Style Cape
Others
Senior Community false
Read Less
Bought with Adeline Harrington • Kinlin Grover Real Estate





