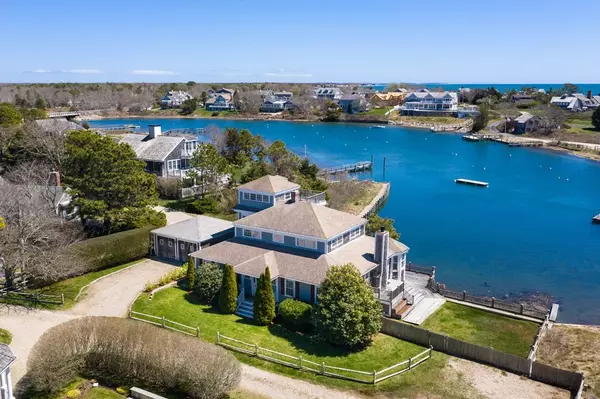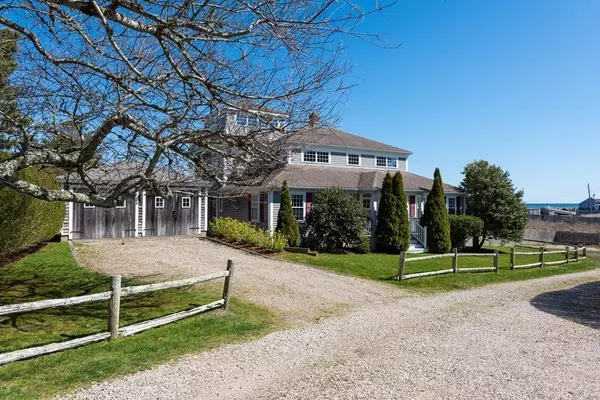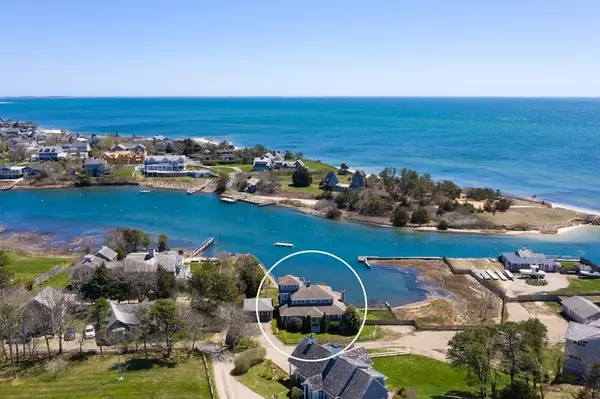For more information regarding the value of a property, please contact us for a free consultation.
11 River Bend Harwich, MA 02671
Want to know what your home might be worth? Contact us for a FREE valuation!

Our team is ready to help you sell your home for the highest possible price ASAP
Key Details
Sold Price $2,800,000
Property Type Single Family Home
Sub Type Single Family Residence
Listing Status Sold
Purchase Type For Sale
Square Footage 2,906 sqft
Price per Sqft $963
MLS Listing ID 72829715
Sold Date 09/16/21
Style Colonial
Bedrooms 4
Full Baths 3
Year Built 1930
Annual Tax Amount $13,541
Tax Year 2021
Lot Size 0.530 Acres
Acres 0.53
Property Description
Located in a private cove with sweeping views of the Herring River out to Nantucket Sound. Approximately 22-foot bulkhead on the north side and a south side bulkhead with a float. This 3 story home offers boaters the ideal location south of the lower county bridge to take advantage of direct access to the open waters of Nantucket Sound. The home was renovated in 2014 on the concept of optimizing the spectacular water views from almost every room. Sunny crowd size open kitchen with a breakfast bar, dining area, sitting area all with views and sliders to the deck. The sun filled great room is the perfect gathering room with friends and family to enjoy conversation on a cool evening in front of the fireplace or a game of cards overlooking the water. Four bedrooms, with two primary bedrooms on the first and second floor with sliders to the waterview decks. Family room on the second floor and the third-floor lookout room offers panoramic views and slider to a deck great for a home office. T
Location
State MA
County Barnstable
Area West Harwich
Zoning 101
Direction Lower County Road to south on Riverside Dr to left on River Bend.
Rooms
Basement Full, Interior Entry
Primary Bedroom Level First
Kitchen Flooring - Wood, Dining Area, Countertops - Stone/Granite/Solid, Breakfast Bar / Nook, Open Floorplan, Recessed Lighting, Slider
Interior
Interior Features Loft
Heating Forced Air
Cooling Central Air
Flooring Wood, Tile
Fireplaces Number 1
Appliance Range, Dishwasher, Microwave, Refrigerator, Gas Water Heater, Utility Connections for Gas Range
Laundry First Floor
Exterior
Garage Spaces 2.0
Community Features Other
Utilities Available for Gas Range
Waterfront Description Waterfront, Beach Front, River, Direct Access, Private, 0 to 1/10 Mile To Beach, Beach Ownership(Public)
View Y/N Yes
View Scenic View(s)
Roof Type Shingle
Total Parking Spaces 2
Garage Yes
Building
Lot Description Cleared
Foundation Block
Sewer Private Sewer
Water Public
Architectural Style Colonial
Read Less
Bought with Robert Kinlin • Berkshire Hathaway HomeServices Robert Paul Properties





