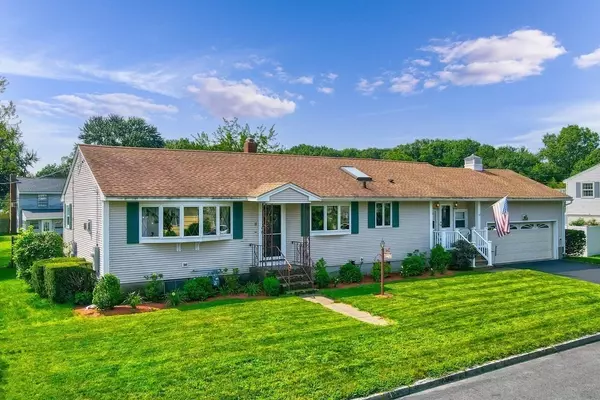For more information regarding the value of a property, please contact us for a free consultation.
3 Crestshire Drive Lawrence, MA 01843
Want to know what your home might be worth? Contact us for a FREE valuation!

Our team is ready to help you sell your home for the highest possible price ASAP
Key Details
Sold Price $440,000
Property Type Single Family Home
Sub Type Single Family Residence
Listing Status Sold
Purchase Type For Sale
Square Footage 1,384 sqft
Price per Sqft $317
Subdivision Mount Vernon Area
MLS Listing ID 72883000
Sold Date 09/29/21
Style Ranch
Bedrooms 3
Full Baths 1
Year Built 1962
Annual Tax Amount $3,904
Tax Year 2021
Lot Size 7,840 Sqft
Acres 0.18
Property Description
You won’t want to miss out on this opportunity to own this warm & inviting ranch with a beautiful LEVEL LOT in the popular Mount Vernon area! NEW furnace, 2 NEW hot water heaters, NEW gas dryer, NEW gas fireplace, NEW appliances and CENTRAL A/C. There’s even a 2 car garage w/extra storage space! The interior is bright & sunny with a spacious open floor plan: kitchen, DR with custom window seat that converts to a serving table, and a cozy LR with a NEW gas fireplace for the cooler months. The front-to-back den has a slider to deck and access to the backyard & patio. There are 3 bedrooms – all with hardwood floors - and a full bath with a NEW oversized shower to complete the main single living space. The full basement is partly finished, offering many possibilities for an additional 500 sf +/- of extra living space. Washer/dryer located in basement. Conveniently located close to shopping, Routes 495 and 93 and only 30 minute drive to Boston. Offers due Tuesday, 8/24 @ noon.
Location
State MA
County Essex
Area South Lawrence
Zoning R1
Direction Please Use GPS
Rooms
Basement Full, Partially Finished, Interior Entry
Primary Bedroom Level First
Dining Room Flooring - Hardwood, Window(s) - Bay/Bow/Box, Open Floorplan
Kitchen Skylight, Flooring - Stone/Ceramic Tile, Countertops - Stone/Granite/Solid, Kitchen Island, Open Floorplan
Interior
Interior Features Slider, Den, Play Room
Heating Forced Air, Natural Gas
Cooling Central Air
Flooring Tile, Laminate, Hardwood, Flooring - Laminate
Fireplaces Number 1
Fireplaces Type Living Room
Appliance Range, Dishwasher, Disposal, Microwave, Refrigerator, Washer, Dryer, Gas Water Heater, Electric Water Heater
Laundry In Basement
Exterior
Exterior Feature Rain Gutters
Garage Spaces 2.0
Community Features Shopping, Park, Medical Facility, Highway Access, Public School
Waterfront false
Roof Type Shingle
Total Parking Spaces 2
Garage Yes
Building
Lot Description Level
Foundation Concrete Perimeter
Sewer Public Sewer
Water Public
Read Less
Bought with Michael Montero • Rey Realty Group
G E T M O R E I N F O R M A T I O N







