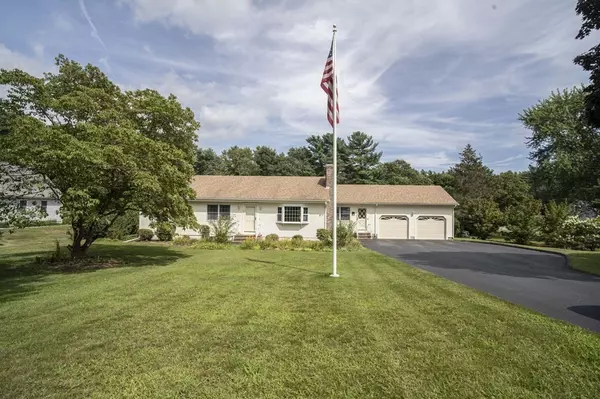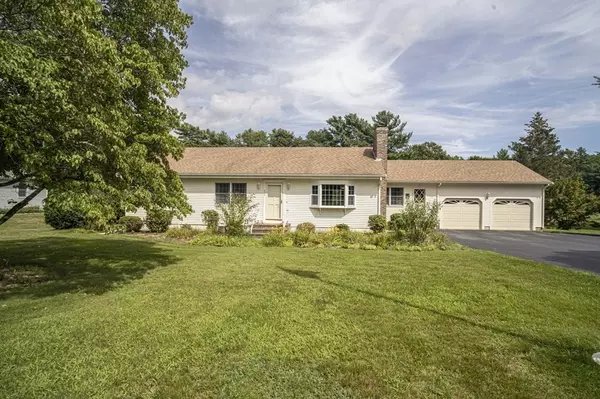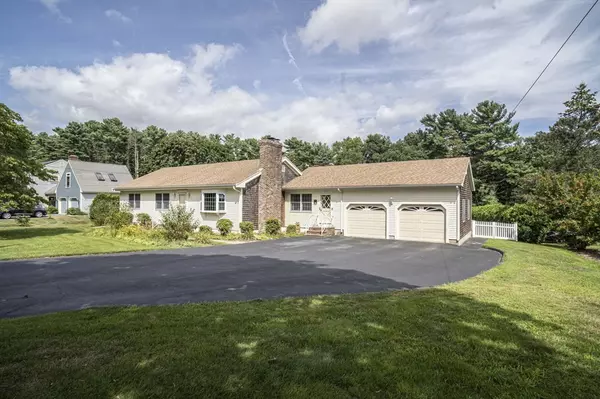For more information regarding the value of a property, please contact us for a free consultation.
632 Middle Road Acushnet, MA 02743
Want to know what your home might be worth? Contact us for a FREE valuation!

Our team is ready to help you sell your home for the highest possible price ASAP
Key Details
Sold Price $525,000
Property Type Single Family Home
Sub Type Single Family Residence
Listing Status Sold
Purchase Type For Sale
Square Footage 1,652 sqft
Price per Sqft $317
MLS Listing ID 72883310
Sold Date 09/30/21
Style Ranch
Bedrooms 3
Full Baths 1
HOA Y/N false
Year Built 1975
Annual Tax Amount $4,732
Tax Year 2021
Lot Size 0.880 Acres
Acres 0.88
Property Description
Step inside this wonderful ranch-style home set back and tucked away on its beautiful landscaped lot offering much privacy! This home has been meticulously maintained and is "turn key"! Step inside and enjoy its spacious floor plan to include a large family room w/built-ins, a sunlit living room w/large picture window and fireplace leading to a newer kitchen w/granite counters/tile back splash/stainless steel appliances and dining room area, a new completely remodeled bath, and three generous-sized bedrooms. Step outside of your dining/family rooms onto a new sprawling composite deck perfect for entertaining family and friends with lots of fun to be had in the AWESOME IN-GROUND HEATED POOL! Additional features include a newer fenced-in yard, a 15' x 10' shed, and a portable generator connection. So much to see! ALL OFFERS DUE BY MONDAY, 8/23 BY 4 P.M.
Location
State MA
County Bristol
Zoning res
Direction Route 140 to Braley Rd. to Acushnet Ave. to Peckham Rd. to Middle Rd.
Rooms
Family Room Closet, Flooring - Laminate, Deck - Exterior, Exterior Access
Basement Full, Interior Entry, Sump Pump, Concrete
Primary Bedroom Level First
Dining Room Ceiling Fan(s), Flooring - Laminate, Deck - Exterior, Exterior Access
Kitchen Flooring - Laminate, Countertops - Stone/Granite/Solid, Breakfast Bar / Nook, Exterior Access, Recessed Lighting, Stainless Steel Appliances
Interior
Interior Features Closet, Center Hall
Heating Baseboard, Oil
Cooling Central Air
Flooring Tile, Carpet, Wood Laminate, Flooring - Wall to Wall Carpet
Fireplaces Number 1
Fireplaces Type Living Room
Appliance Range, Dishwasher, Microwave, Refrigerator, Washer, Dryer, Tank Water Heater, Plumbed For Ice Maker, Utility Connections for Electric Range, Utility Connections for Electric Oven, Utility Connections for Electric Dryer
Laundry Bathroom - Full, Flooring - Stone/Ceramic Tile, First Floor, Washer Hookup
Exterior
Exterior Feature Rain Gutters, Storage, Professional Landscaping
Garage Spaces 2.0
Fence Fenced/Enclosed, Fenced
Pool Pool - Inground Heated
Community Features Shopping, Golf, Medical Facility, Highway Access, House of Worship, Public School
Utilities Available for Electric Range, for Electric Oven, for Electric Dryer, Washer Hookup, Icemaker Connection, Generator Connection
Roof Type Shingle
Total Parking Spaces 6
Garage Yes
Private Pool true
Building
Lot Description Wooded, Cleared
Foundation Concrete Perimeter
Sewer Inspection Required for Sale, Private Sewer
Water Public
Others
Senior Community false
Read Less
Bought with Ivo Almeida • Gold Star Realty, Inc.
G E T M O R E I N F O R M A T I O N







