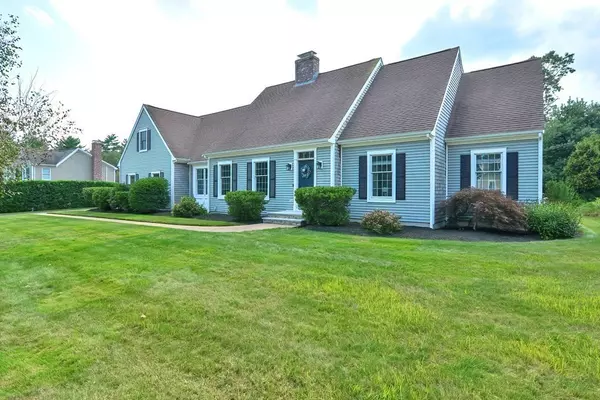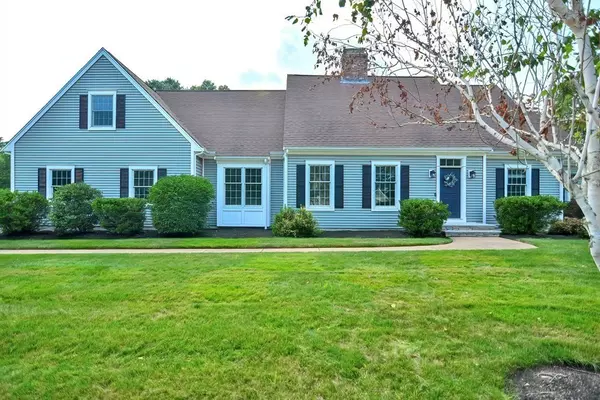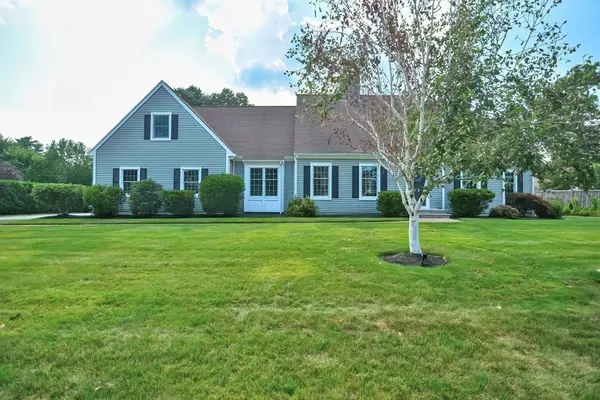For more information regarding the value of a property, please contact us for a free consultation.
15 Waterfall Acushnet, MA 02743
Want to know what your home might be worth? Contact us for a FREE valuation!

Our team is ready to help you sell your home for the highest possible price ASAP
Key Details
Sold Price $665,000
Property Type Single Family Home
Sub Type Single Family Residence
Listing Status Sold
Purchase Type For Sale
Square Footage 2,800 sqft
Price per Sqft $237
MLS Listing ID 72888197
Sold Date 10/15/21
Style Cape
Bedrooms 3
Full Baths 2
Half Baths 1
HOA Y/N false
Year Built 2001
Annual Tax Amount $6,649
Tax Year 2021
Lot Size 0.800 Acres
Acres 0.8
Property Description
*****OPEN HOUSE CANCELED - SEPT 4th***** OPPORTUNITY AWAITS!! Beautifully maintained large expandable custom Cape located in desirable Reservoir Estates! First floor consists of sunny open kitchen/dining area with gas fireplace and overlooking multi-level deck with above ground pool, living room with gas fireplace, formal dining room, spacious master bedroom with sitting area and full bathroom with double sink vanity, tiled shower stall and whirlpool tub, and beautiful hardwood floors throughout. Second floor consists of two spacious bedrooms, sitting area and full bath. Plus a 3 car garage with an additional 800 sq feet of unfinished area above the garage accessible via the 2nd floor - perfect expansion for a great room. Exterior is professionally landscaped with large private backyard, inground sprinkler system, above ground pool, and large deck. Nothing to do but move in!
Location
State MA
County Bristol
Area Long Plain
Zoning 1
Direction Middle Rd to Ansel White Dr to Mayflower Rd to Waterfall Rd
Rooms
Basement Full
Primary Bedroom Level First
Dining Room Flooring - Hardwood
Kitchen Flooring - Hardwood
Interior
Interior Features Central Vacuum
Heating Baseboard
Cooling Central Air
Flooring Tile, Carpet, Hardwood
Fireplaces Number 2
Appliance Range, Dishwasher, Microwave, Refrigerator, Oil Water Heater, Plumbed For Ice Maker, Utility Connections for Electric Range, Utility Connections for Electric Oven
Laundry First Floor, Washer Hookup
Exterior
Exterior Feature Rain Gutters, Storage, Sprinkler System
Garage Spaces 3.0
Pool Above Ground
Community Features Shopping, Walk/Jog Trails, Stable(s), Conservation Area, Highway Access, Public School
Utilities Available for Electric Range, for Electric Oven, Washer Hookup, Icemaker Connection
Roof Type Shingle
Total Parking Spaces 6
Garage Yes
Private Pool true
Building
Lot Description Gentle Sloping
Foundation Concrete Perimeter
Sewer Private Sewer
Water Public
Schools
Elementary Schools Acushnet
Middle Schools Ford
Others
Senior Community false
Read Less
Bought with Sandra Tavares • Darren Costa Real Estate
G E T M O R E I N F O R M A T I O N







