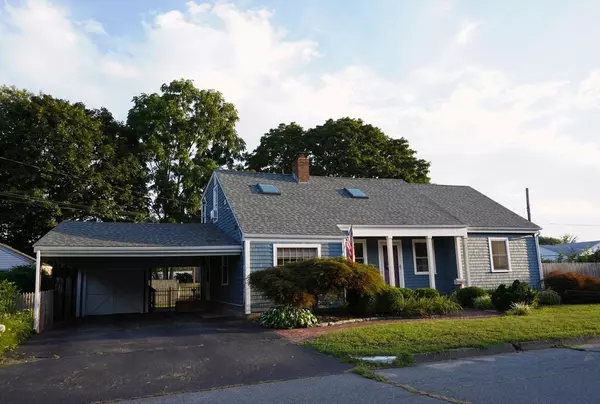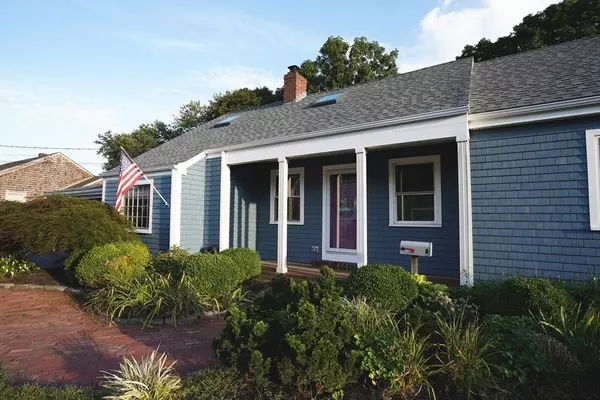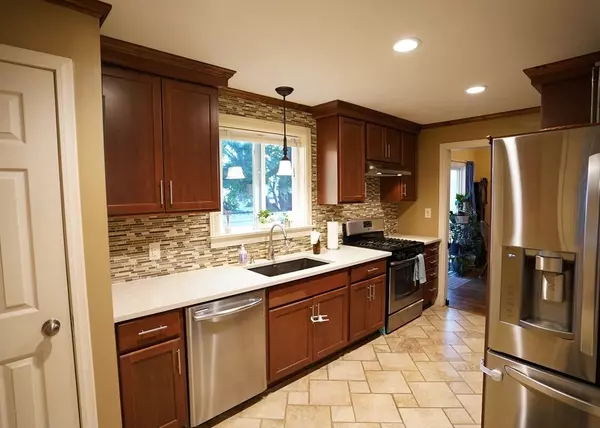For more information regarding the value of a property, please contact us for a free consultation.
2 Westland St Acushnet, MA 02743
Want to know what your home might be worth? Contact us for a FREE valuation!

Our team is ready to help you sell your home for the highest possible price ASAP
Key Details
Sold Price $460,000
Property Type Single Family Home
Sub Type Single Family Residence
Listing Status Sold
Purchase Type For Sale
Square Footage 2,519 sqft
Price per Sqft $182
MLS Listing ID 72889809
Sold Date 10/28/21
Style Cape
Bedrooms 3
Full Baths 2
HOA Y/N false
Year Built 1951
Annual Tax Amount $4,791
Tax Year 2021
Lot Size 7,405 Sqft
Acres 0.17
Property Description
Meticulously and lovingly maintained! The exterior of this home has newer cedar impressions vinyl siding, roof, skylights, gutters and replacement windows. There is a fantastic extra large carport with storage shed, as well as a freestanding storage shed with electricity! But wait, there's more...!! There is a beautiful recently remodeled kitchen, complete with quartz countertop and extra large sink, dimmable lighting and soft-close drawers and cabinets. The picture perfect living room boasts a gas fireplace insert and granite surround. Upstairs, there is another deck, as well as newer wall to wall carpeting in the bedroom. With such a great layout, there are numerous possibilities and so many ways to accommodate all your needs! Contact us for your private showing today!
Location
State MA
County Bristol
Zoning 1
Direction Westland St runs between Middle Road and Acushnet Ave
Rooms
Basement Full, Partially Finished, Interior Entry, Bulkhead, Concrete
Interior
Heating Baseboard, Natural Gas
Cooling Window Unit(s)
Flooring Wood, Tile, Vinyl, Carpet, Hardwood
Fireplaces Number 2
Appliance Range, Dishwasher, Disposal, Refrigerator, Freezer, Washer, Dryer, ENERGY STAR Qualified Refrigerator, Range Hood, Other, Tank Water Heater, Utility Connections for Gas Range, Utility Connections for Gas Oven, Utility Connections for Gas Dryer
Laundry Washer Hookup
Exterior
Exterior Feature Rain Gutters, Storage, Garden
Fence Fenced/Enclosed, Fenced
Community Features Park
Utilities Available for Gas Range, for Gas Oven, for Gas Dryer, Washer Hookup
Roof Type Shingle
Total Parking Spaces 4
Garage No
Building
Lot Description Corner Lot
Foundation Concrete Perimeter
Sewer Public Sewer
Water Public
Others
Senior Community false
Read Less
Bought with Daryl Fredette • Farmcoast Realty, LLC
G E T M O R E I N F O R M A T I O N







