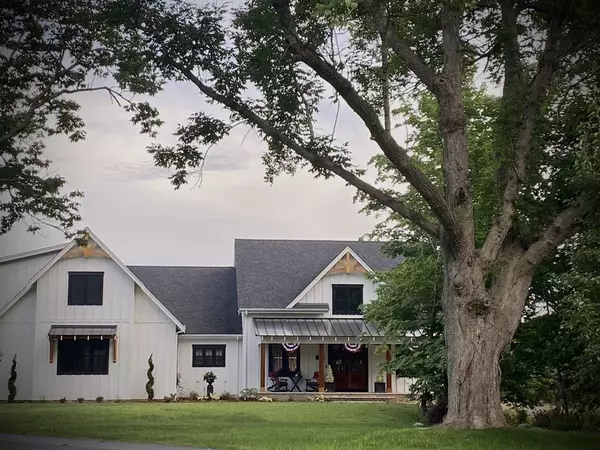For more information regarding the value of a property, please contact us for a free consultation.
120 Perry Hill Rd Acushnet, MA 02743
Want to know what your home might be worth? Contact us for a FREE valuation!

Our team is ready to help you sell your home for the highest possible price ASAP
Key Details
Sold Price $1,250,000
Property Type Single Family Home
Sub Type Single Family Residence
Listing Status Sold
Purchase Type For Sale
Square Footage 4,118 sqft
Price per Sqft $303
MLS Listing ID 72903772
Sold Date 11/22/21
Style Farmhouse
Bedrooms 4
Full Baths 4
Half Baths 1
HOA Y/N false
Year Built 2018
Tax Year 2021
Lot Size 1.380 Acres
Acres 1.38
Property Description
YES this is the Farmhouse everyone is talking about! Built in 2018, carefully thought out floor plan and meticulously designed with every possible high end upgrade. Beautiful chefs kitchen with Wolf double wall ovens, Wolf 6 burner gas cook range, Sub Zero paneled refrigerator, Farmers sink, Custom range hood, built in pantry, built in island drawer microwave, Cambria Britannica countertops with 12ft x 5.5ft center island! This kitchen is perfect for entertaining and large family gatherings. Large Built in Breakfast nook overlooking the Travertine french cut surround inground pool with tanning ledge and endless views of tall pines. The living room aree has vaulted ceilings with 1 of 13 Chandeliers in the home, and Old World style fireplace which is heated by gas. The home has 4 large bedrooms all with their own bathrooms a master that doesn't disappoint with tons of Carrera marble and 10ft ceilings. The laundry room has double washers and dryers and plenty of storage. Central Air/Vac
Location
State MA
County Bristol
Zoning Res
Direction Main Street to Perry Hill Rd
Rooms
Basement Full, Interior Entry, Concrete
Primary Bedroom Level First
Interior
Interior Features Central Vacuum, Finish - Cement Plaster
Heating Forced Air, Radiant, Natural Gas
Cooling Central Air
Flooring Wood, Tile, Engineered Hardwood
Fireplaces Number 1
Appliance Range, Oven, Dishwasher, Microwave, Freezer, Washer, Dryer, ENERGY STAR Qualified Refrigerator, Wine Refrigerator, ENERGY STAR Qualified Dryer, ENERGY STAR Qualified Dishwasher, ENERGY STAR Qualified Washer, Vacuum System, Range Hood, Gas Water Heater, Utility Connections for Gas Range, Utility Connections for Electric Oven, Utility Connections for Electric Dryer
Laundry First Floor, Washer Hookup
Exterior
Exterior Feature Rain Gutters, Storage
Garage Spaces 2.0
Pool In Ground
Community Features Stable(s), Golf
Utilities Available for Gas Range, for Electric Oven, for Electric Dryer, Washer Hookup, Generator Connection
Roof Type Shingle
Total Parking Spaces 4
Garage Yes
Private Pool true
Building
Lot Description Wooded, Gentle Sloping
Foundation Concrete Perimeter, Irregular
Sewer Private Sewer
Water Private
Schools
Elementary Schools Acushnet Elem
Middle Schools Ford Middle
Others
Senior Community false
Acceptable Financing Contract
Listing Terms Contract
Read Less
Bought with Welchman Real Estate Group • Keller Williams Realty of Newport
G E T M O R E I N F O R M A T I O N







