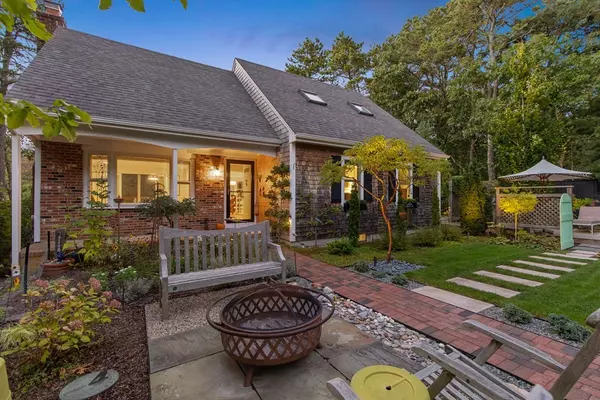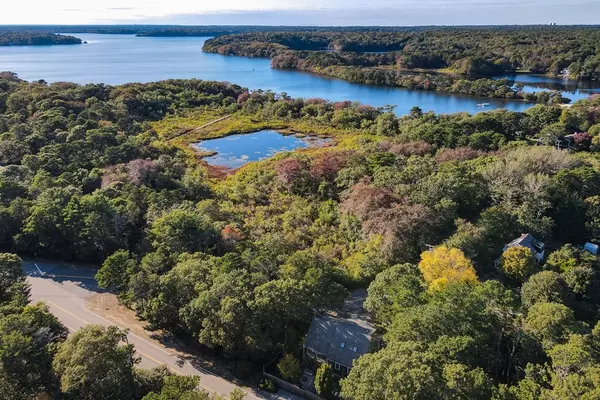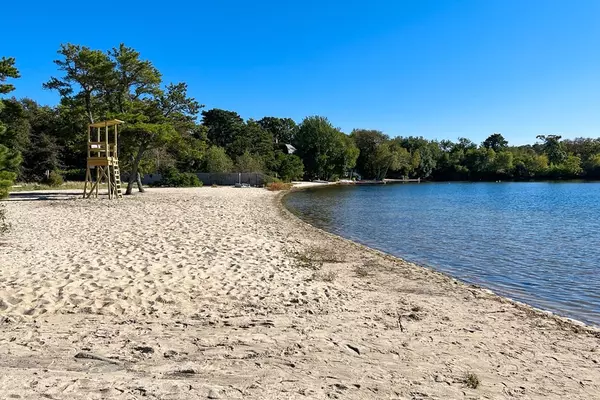For more information regarding the value of a property, please contact us for a free consultation.
506 Long Pond Dr Harwich, MA 02645
Want to know what your home might be worth? Contact us for a FREE valuation!

Our team is ready to help you sell your home for the highest possible price ASAP
Key Details
Sold Price $620,000
Property Type Single Family Home
Sub Type Single Family Residence
Listing Status Sold
Purchase Type For Sale
Square Footage 1,848 sqft
Price per Sqft $335
MLS Listing ID 72907405
Sold Date 11/30/21
Style Cape
Bedrooms 4
Full Baths 3
Year Built 1983
Annual Tax Amount $3,019
Tax Year 2021
Lot Size 0.680 Acres
Acres 0.68
Property Description
Bright and beautiful 4 bedroom, 3 bath Cape located just 2/10th mile to a sandy beach on Long Pond, the largest pond on Cape Cod! This 2000+ SF home sits among an oasis of professionally designed outdoor living space with multiple sitting areas & privacy fencing. The interior boasts an open floor plan w/hardwood floors throughout, front to back living room w/wood-burning fireplace & French doors that lead out to a lg deck, where sunset views are a daily treat. Kitchen/dining features a lg picture window, breakfast bar, granite, upgraded cabinets & appliances. 1st floor primary bedroom has direct access to a full bath & private deck. 3 more bedrooms located on the 2nd level, as well as a full bath, loft area & attic storage. Walk-out lower level has a finished family room w/fireplace, a hobby room, kitchenette, full bath, laundry & a garage. Most windows replaced. Wide lot offers ample room for a boat, shed, etc. Don't miss this nicely maintained home in a convenient location.
Location
State MA
County Barnstable
Zoning R
Direction Rt 137 to Long Pond Drive to #506 on the right. Or access from Cahoon Rd.
Rooms
Family Room Exterior Access
Basement Finished, Walk-Out Access, Interior Entry, Garage Access
Primary Bedroom Level First
Dining Room Flooring - Hardwood, Window(s) - Bay/Bow/Box
Kitchen Flooring - Hardwood, Countertops - Stone/Granite/Solid, Breakfast Bar / Nook, Cabinets - Upgraded, Exterior Access
Interior
Heating Baseboard, Oil, Ductless
Cooling Ductless
Flooring Tile, Hardwood
Fireplaces Number 2
Fireplaces Type Family Room, Living Room
Appliance Oven, Dishwasher, Countertop Range, Refrigerator, Oil Water Heater
Laundry In Basement
Exterior
Exterior Feature Outdoor Shower
Garage Spaces 1.0
Community Features Shopping, Bike Path, Conservation Area, Highway Access, House of Worship, Public School
Waterfront Description Beach Front, Lake/Pond, 1/10 to 3/10 To Beach, Beach Ownership(Public)
Roof Type Shingle
Total Parking Spaces 6
Garage Yes
Building
Lot Description Wooded, Gentle Sloping
Foundation Concrete Perimeter
Sewer Inspection Required for Sale
Water Public
Architectural Style Cape
Others
Senior Community false
Read Less
Bought with Mark Uppendahl • William Raveis Real Estate & Homes Services





