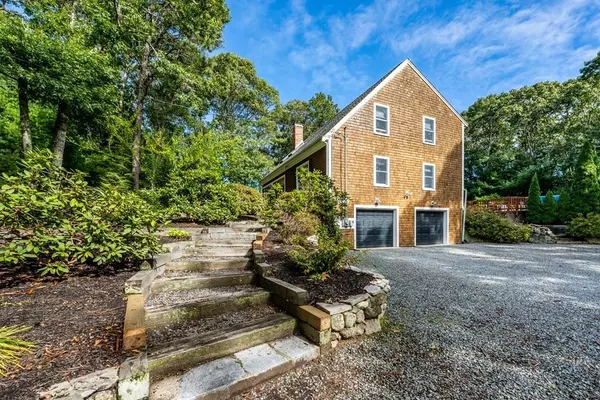For more information regarding the value of a property, please contact us for a free consultation.
75 Lovers Ln Harwich, MA 02645
Want to know what your home might be worth? Contact us for a FREE valuation!

Our team is ready to help you sell your home for the highest possible price ASAP
Key Details
Sold Price $743,100
Property Type Single Family Home
Sub Type Single Family Residence
Listing Status Sold
Purchase Type For Sale
Square Footage 2,069 sqft
Price per Sqft $359
MLS Listing ID 72905326
Sold Date 12/08/21
Style Cape, Contemporary
Bedrooms 3
Full Baths 2
Year Built 1995
Annual Tax Amount $4,038
Tax Year 2021
Lot Size 0.960 Acres
Acres 0.96
Property Description
Barely noticeable from the street, this contemporary Cape will WOW you with its manicured lot, stone walls and abundant plantings. 75 Lovers Ln. sits high and dry with Bank Street Beach only 1.5 miles away; and if you value your privacy, this 3 bed ,2 bath, 2-car garage under with heated above-ground lap pool may be your next dream home! First time ever on the market, this (26 year) home has had many updates including a kitchen renovation featuring custom cabinets, double ovens, gas cooktop, Cambria quartz countertops, and island all open to the dining and living room areas. A full, updated bathroom and laundry along with 2 generous bedrooms complete the first floor. Upstairs features a large open balcony/family room and the en suite primary bedroom with multiple closets. Solar panels aid in keeping utility bills low as well as the wood stove used in the colder months. In the summertime there is the heated lap pool surrounded by newer Azek decking. Come enjoy all seasons at Lovers Ln.
Location
State MA
County Barnstable
Area Harwich (Village)
Zoning R
Direction From Rte. 39 East in center, rt onto Chatham Rd. then first rt. onto Lovers Ln. 2nd house on left.
Rooms
Family Room Flooring - Wall to Wall Carpet, Balcony - Interior, Open Floorplan
Basement Interior Entry, Garage Access, Concrete, Unfinished
Primary Bedroom Level Second
Dining Room Flooring - Wood, Deck - Exterior, Exterior Access, Open Floorplan, Recessed Lighting, Slider
Kitchen Closet/Cabinets - Custom Built, Pantry, Countertops - Stone/Granite/Solid, Kitchen Island, Breakfast Bar / Nook, Deck - Exterior, Exterior Access, Open Floorplan, Recessed Lighting, Gas Stove, Lighting - Pendant
Interior
Heating Baseboard, Natural Gas, Wood Stove
Cooling None
Flooring Tile, Carpet, Hardwood
Appliance Oven, Dishwasher, Countertop Range, Refrigerator, Washer, Dryer, Water Treatment, Oven - ENERGY STAR, Electric Water Heater, Tank Water Heater, Utility Connections for Gas Range, Utility Connections for Electric Oven, Utility Connections for Electric Dryer, Utility Connections Outdoor Gas Grill Hookup
Laundry First Floor, Washer Hookup
Exterior
Exterior Feature Storage, Stone Wall
Garage Spaces 2.0
Pool Heated
Community Features Shopping, Walk/Jog Trails, Highway Access, House of Worship, Public School
Utilities Available for Gas Range, for Electric Oven, for Electric Dryer, Washer Hookup, Outdoor Gas Grill Hookup
Waterfront Description Beach Front, Ocean, 1 to 2 Mile To Beach, Beach Ownership(Public)
Roof Type Asphalt/Composition Shingles
Total Parking Spaces 5
Garage Yes
Private Pool true
Building
Lot Description Wooded, Gentle Sloping
Foundation Concrete Perimeter
Sewer Private Sewer
Water Public
Architectural Style Cape, Contemporary
Schools
Elementary Schools Harwich
Middle Schools Monomoy
High Schools Monomoy
Others
Senior Community false
Acceptable Financing Contract
Listing Terms Contract
Read Less
Bought with Maureen Green • Kinlin Grover Real Estate





