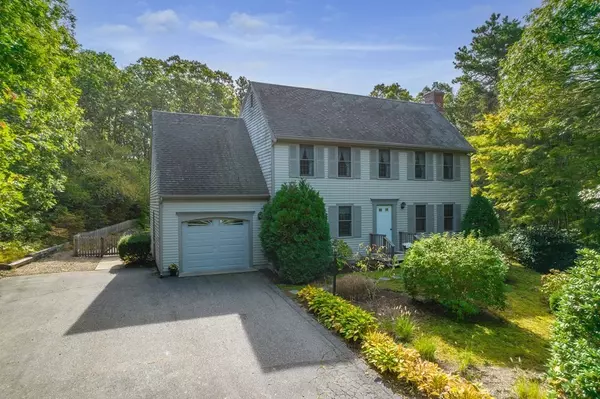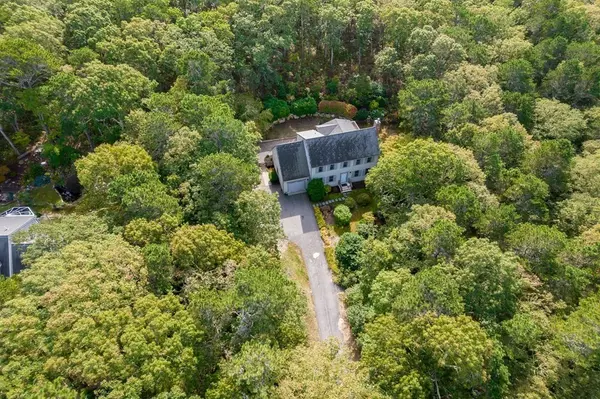For more information regarding the value of a property, please contact us for a free consultation.
9 Eagles Nest Rd Harwich, MA 02645
Want to know what your home might be worth? Contact us for a FREE valuation!

Our team is ready to help you sell your home for the highest possible price ASAP
Key Details
Sold Price $710,000
Property Type Single Family Home
Sub Type Single Family Residence
Listing Status Sold
Purchase Type For Sale
Square Footage 1,850 sqft
Price per Sqft $383
MLS Listing ID 72911265
Sold Date 12/17/21
Style Saltbox
Bedrooms 3
Full Baths 2
HOA Y/N false
Year Built 1992
Annual Tax Amount $4,141
Tax Year 2021
Lot Size 0.930 Acres
Acres 0.93
Property Description
Near Pleasant Bay! This 3/2 salt box is nestled in a private setting on a quiet cul de sac abutting conservation land! Offers an open floor plan with cathedral ceilings, an interior balcony, and a 1st flr bedroom! 1st flr bath has a walk-in shower. Hardwood floors in living room, dining area, and 1st flr bedroom. Features a den off the back with a bay window, cozy window seat, built-ins, and slider to the deck. Enjoy gas hot water heat, a gas fireplace (great if the power goes out!), one car garage, and a very private and sunny deck! Plus a full, unfinished basement, central vac, and alarm. Please see custom. Whether your fun is to launch a boat, kayak, or paddle board, a landing at Round Cove is about a half mile away! Also there at Pleasant Bay is the Wequassett Inn, Jacknife Beach, and Eastward Ho Golf Club! Hiking trails in the conservation land nearby too! What an opportunity! Buyers/agents to confirm all details.
Location
State MA
County Barnstable
Zoning R
Direction From Route 39 or Rt 28 to Pleasant Bay Rd to Eagles Nest to #9.
Rooms
Family Room Flooring - Wall to Wall Carpet, Window(s) - Bay/Bow/Box, Exterior Access, Open Floorplan, Slider
Basement Full, Unfinished
Primary Bedroom Level First
Dining Room Skylight, Flooring - Hardwood, Exterior Access, Slider
Kitchen Skylight, Ceiling Fan(s), Flooring - Stone/Ceramic Tile, Pantry, Open Floorplan
Interior
Interior Features Central Vacuum
Heating Baseboard, Natural Gas
Cooling Wall Unit(s)
Flooring Wood, Tile, Vinyl, Carpet
Fireplaces Number 1
Fireplaces Type Living Room
Appliance Range, Refrigerator, Washer, Dryer, Gas Water Heater, Utility Connections for Gas Range, Utility Connections for Electric Dryer
Laundry First Floor, Washer Hookup
Exterior
Garage Spaces 1.0
Community Features Conservation Area
Utilities Available for Gas Range, for Electric Dryer, Washer Hookup
Waterfront Description Beach Front, Bay, 1/2 to 1 Mile To Beach, Beach Ownership(Public)
Roof Type Shingle
Total Parking Spaces 5
Garage Yes
Building
Lot Description Wooded, Gentle Sloping
Foundation Concrete Perimeter
Sewer Inspection Required for Sale, Private Sewer
Water Public
Architectural Style Saltbox
Others
Senior Community false
Read Less
Bought with Doug Grattan • Chatham Properties Group, LLC





