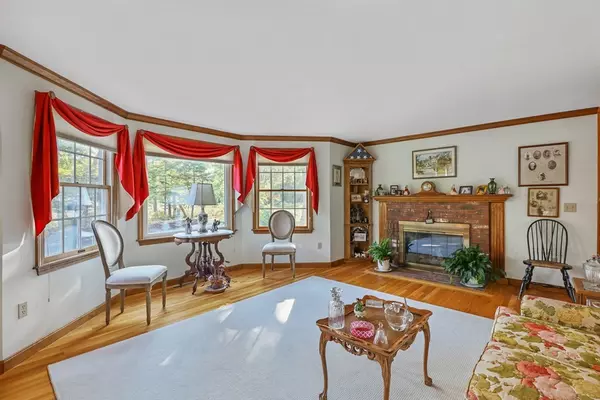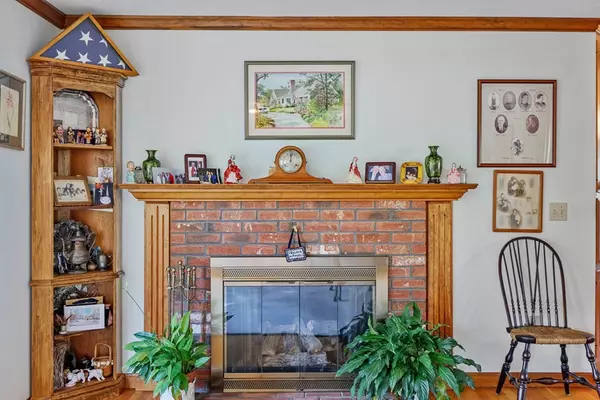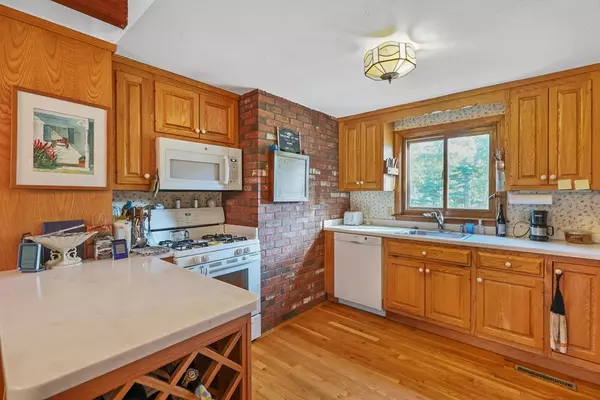For more information regarding the value of a property, please contact us for a free consultation.
63 Nor' East Drive Harwich, MA 02645
Want to know what your home might be worth? Contact us for a FREE valuation!

Our team is ready to help you sell your home for the highest possible price ASAP
Key Details
Sold Price $600,000
Property Type Single Family Home
Sub Type Single Family Residence
Listing Status Sold
Purchase Type For Sale
Square Footage 1,459 sqft
Price per Sqft $411
MLS Listing ID 72912055
Sold Date 01/20/22
Style Ranch
Bedrooms 3
Full Baths 2
HOA Y/N true
Year Built 1988
Annual Tax Amount $3,599
Tax Year 2021
Lot Size 0.440 Acres
Acres 0.44
Property Description
Impressive, very welcoming, bright one owner home built in1988 in a fantastic East Harwich location. Beautifully maintained 3BR home including corner primary BR en suite, a corner guest BR and a third BR/den/office adjacent to the central hallway full bath. Terrific one floor living offering open, yet cozy gathering spaces... spacious, bright living room with gas fireplace and open kitchen/ dining with slider to deck overlooking the private back yard. Spectacular third bedroom/den/office with closet and bay window also overlooking the private backyard. Hardwood floors in living spaces and tile floors in baths. Pretty 6 panel doors, oversized windows, and wide cove crown molding throughout. Abundant closet and storage areas. Full basement with garage access. Attached oversized two car garage with paved driveway on Sou'West Drive side. Outdoor shower, generator, solar panels, whole house dehumidifier, central vac. and alarm system. Gas HA heat and Central A/C.
Location
State MA
County Barnstable
Zoning R
Direction Church Street to 63 Nor'East Drive on corner of Nor'East Dr. & Sou'West Dr. No Sign.
Rooms
Basement Full, Garage Access, Concrete, Unfinished
Interior
Interior Features Central Vacuum
Heating Forced Air, Natural Gas
Cooling Central Air
Flooring Tile, Concrete, Hardwood
Fireplaces Number 1
Appliance Range, Dishwasher, Disposal, Refrigerator, Washer, Dryer, Vacuum System, Gas Water Heater, Tank Water Heater, Utility Connections for Gas Range, Utility Connections for Gas Dryer
Laundry Washer Hookup
Exterior
Exterior Feature Outdoor Shower
Garage Spaces 2.0
Community Features Shopping, Medical Facility, Conservation Area, Highway Access
Utilities Available for Gas Range, for Gas Dryer, Washer Hookup, Generator Connection
Roof Type Shingle
Total Parking Spaces 6
Garage Yes
Building
Lot Description Corner Lot, Wooded
Foundation Concrete Perimeter
Sewer Private Sewer, Other
Water Public
Architectural Style Ranch
Schools
Elementary Schools Monomoy Elem
Middle Schools Monomoy Ms
High Schools Monomoy Hs
Others
Senior Community false
Read Less
Bought with Non Member • Non Member Office





