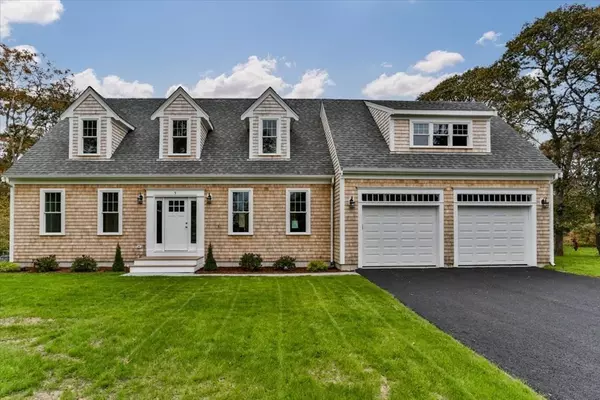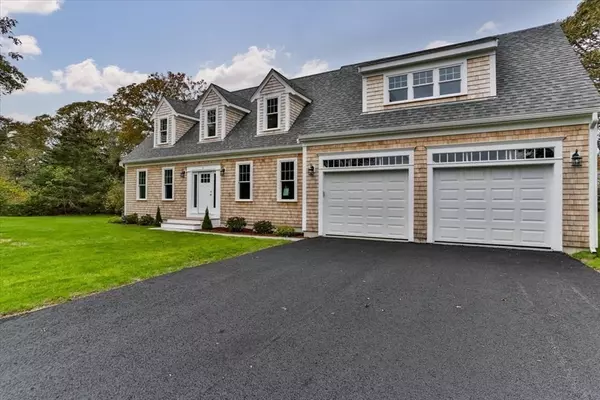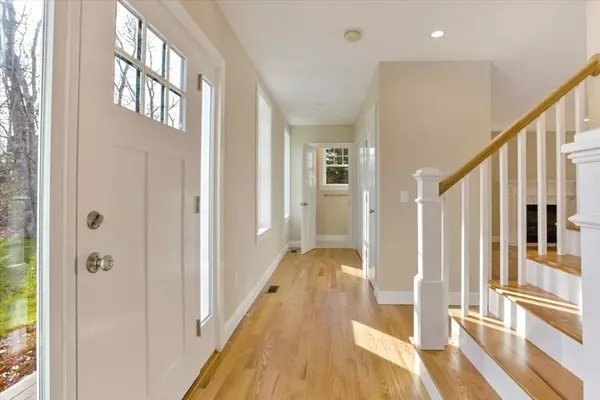For more information regarding the value of a property, please contact us for a free consultation.
5 Olkland Way Harwich, MA 02645
Want to know what your home might be worth? Contact us for a FREE valuation!

Our team is ready to help you sell your home for the highest possible price ASAP
Key Details
Sold Price $1,200,000
Property Type Single Family Home
Sub Type Single Family Residence
Listing Status Sold
Purchase Type For Sale
Square Footage 2,950 sqft
Price per Sqft $406
MLS Listing ID 72921669
Sold Date 01/28/22
Style Cape
Bedrooms 4
Full Baths 3
Half Baths 1
HOA Y/N false
Year Built 2021
Annual Tax Amount $1,398
Tax Year 2021
Property Description
Sited on nearly an acre at the end of a cul-de-sac this new construction, energy-efficient home features a bright and open floor plan filled with ample natural light. A generous kitchen island is a perfect gathering spot or prep station while still being able to interact with guests or family. The living room offers a gas fireplace and plenty of room for comfortable living. Gleaming hardwood floors flow throughout the first floor and into the primary bedroom suite featuring a private full bath and a walk-in closet. On the second floor, there are three additional large bedrooms (including one with a private bath), a loft area, and another full bath. Minutes to beautiful Nantucket Sound beaches, shopping, restaurants, and the bike trail.
Location
State MA
County Barnstable
Zoning R
Direction From Harwich Ctr take 39 towards E Harwich. Take R onto Queen Anne (at rotary) then L onto Olkland.
Rooms
Basement Full, Interior Entry, Bulkhead, Concrete, Unfinished
Primary Bedroom Level Main
Kitchen Closet, Flooring - Hardwood, Dining Area, Pantry, Countertops - Stone/Granite/Solid, Kitchen Island, Cabinets - Upgraded, Deck - Exterior, Exterior Access, Open Floorplan, Recessed Lighting, Stainless Steel Appliances, Gas Stove
Interior
Interior Features Loft, Internet Available - Broadband
Heating Forced Air, Natural Gas
Cooling Central Air
Flooring Tile, Carpet, Hardwood, Flooring - Hardwood
Fireplaces Number 1
Fireplaces Type Living Room
Appliance Range, Dishwasher, Microwave, Refrigerator, Utility Connections for Gas Range, Utility Connections for Gas Oven, Utility Connections for Electric Dryer
Laundry Main Level, First Floor, Washer Hookup
Exterior
Exterior Feature Rain Gutters, Storage, Sprinkler System
Garage Spaces 2.0
Community Features Shopping, Walk/Jog Trails, Golf, Medical Facility, Bike Path, Conservation Area, Highway Access, Public School
Utilities Available for Gas Range, for Gas Oven, for Electric Dryer, Washer Hookup
Waterfront Description Beach Front, Sound, Beach Ownership(Public)
Total Parking Spaces 4
Garage Yes
Building
Lot Description Cul-De-Sac, Level
Foundation Concrete Perimeter
Sewer Private Sewer
Water Public
Architectural Style Cape
Read Less
Bought with Paula T. Casey • Beach Realty





