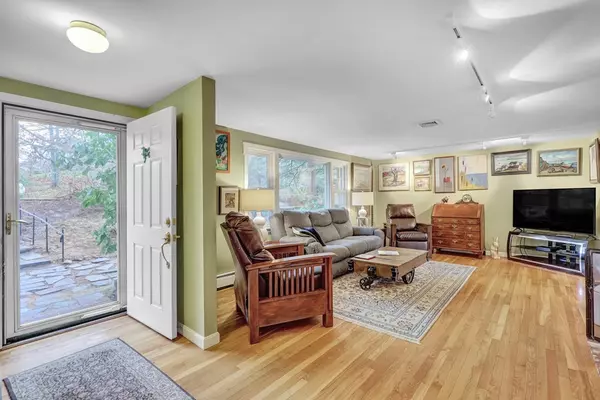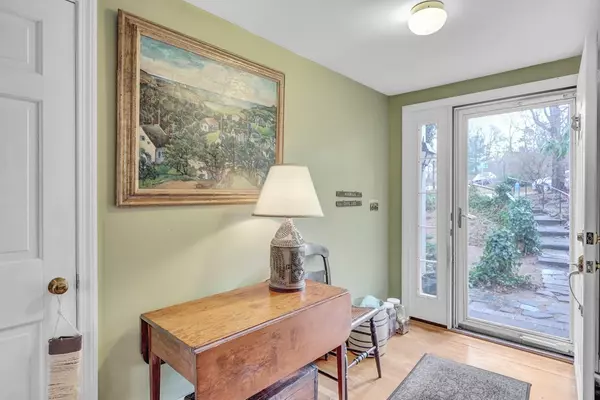For more information regarding the value of a property, please contact us for a free consultation.
30 Chestnut Lane Harwich, MA 02645
Want to know what your home might be worth? Contact us for a FREE valuation!

Our team is ready to help you sell your home for the highest possible price ASAP
Key Details
Sold Price $700,000
Property Type Single Family Home
Sub Type Single Family Residence
Listing Status Sold
Purchase Type For Sale
Square Footage 1,452 sqft
Price per Sqft $482
MLS Listing ID 72937588
Sold Date 03/08/22
Style Ranch
Bedrooms 3
Full Baths 2
HOA Y/N false
Year Built 1974
Annual Tax Amount $3,698
Tax Year 2022
Lot Size 0.370 Acres
Acres 0.37
Property Description
Gorgeous, tranquil, natural setting with frontage on the marsh leading to Grassy Pond. Kayak or canoe to your heart's delight! Extraordinary bird life! Welcoming living room with gas fireplace. Open, picturesque dining room with beautiful natural light and marsh/pond views. Updated kitchen with gas range, quartz counters, center island, white cabinetry, pantry storage. Deck off kitchen to enjoy Spring, Summer and Fall. Three bedrooms, one which is an en suite with private balcony. Separate full hall bath with laundry area. Walk-out basement with comfortable, open living space, raised hearth wood burning fireplace and sliders to back yard. Two car garage. A Special Gem!
Location
State MA
County Barnstable
Zoning R
Direction Pleasant Bay Road to Old Homestead to Chestnut Lane...#30 on left. RE Sign.
Rooms
Basement Full, Walk-Out Access, Interior Entry, Garage Access, Concrete
Primary Bedroom Level First
Dining Room Flooring - Hardwood
Kitchen Flooring - Stone/Ceramic Tile, Pantry, Countertops - Stone/Granite/Solid, Kitchen Island, Deck - Exterior, Gas Stove
Interior
Interior Features Great Room
Heating Central, Baseboard, Natural Gas, Fireplace(s)
Cooling Central Air
Flooring Tile, Concrete, Hardwood
Fireplaces Number 2
Fireplaces Type Living Room
Appliance Range, Dishwasher, Refrigerator, Washer, Dryer, Gas Water Heater, Tank Water Heater, Utility Connections for Gas Range, Utility Connections for Gas Oven, Utility Connections for Electric Dryer
Laundry Bathroom - Full, Flooring - Stone/Ceramic Tile, First Floor, Washer Hookup
Exterior
Garage Spaces 2.0
Utilities Available for Gas Range, for Gas Oven, for Electric Dryer, Washer Hookup
Waterfront Description Beach Front, Lake/Pond, 1 to 2 Mile To Beach, Beach Ownership(Public)
View Y/N Yes
View Scenic View(s)
Roof Type Shingle
Total Parking Spaces 2
Garage Yes
Building
Lot Description Wooded, Gentle Sloping
Foundation Concrete Perimeter, Other
Sewer Private Sewer, Other
Water Public
Architectural Style Ranch
Schools
Elementary Schools Monomoy Elem.
Middle Schools Monomoy M.S.
High Schools Monomoy Reg.H.S
Others
Senior Community false
Read Less
Bought with Suzanne Newton • Kinlin Grover Compass





