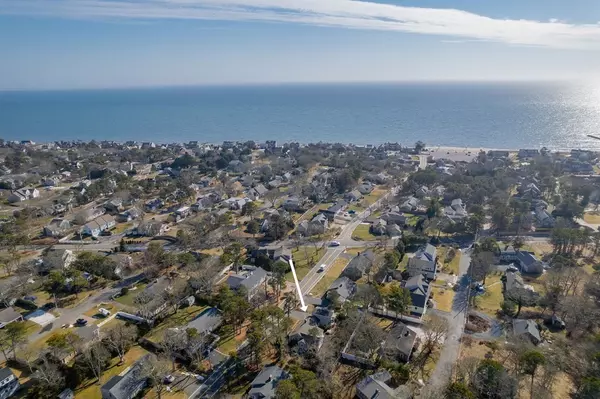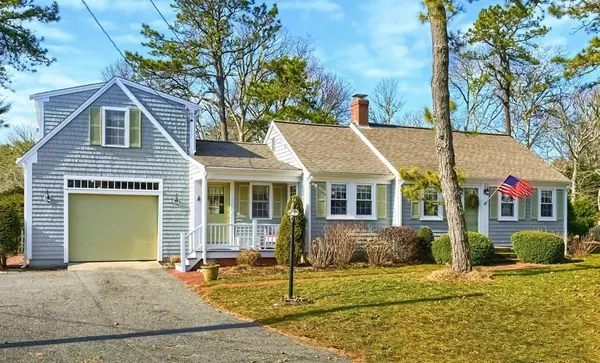For more information regarding the value of a property, please contact us for a free consultation.
56 Pleasant Rd Harwich, MA 02671
Want to know what your home might be worth? Contact us for a FREE valuation!

Our team is ready to help you sell your home for the highest possible price ASAP
Key Details
Sold Price $1,000,000
Property Type Single Family Home
Sub Type Single Family Residence
Listing Status Sold
Purchase Type For Sale
Square Footage 1,618 sqft
Price per Sqft $618
MLS Listing ID 72943146
Sold Date 04/04/22
Style Other (See Remarks)
Bedrooms 3
Full Baths 2
Year Built 1953
Annual Tax Amount $3,988
Tax Year 2022
Lot Size 9,583 Sqft
Acres 0.22
Property Description
A pristine coastal retreat just under 1/4 mile to beautiful Pleasant Rd. Beach on Nantucket Sound! Offered turn-key. Settle into this comfy vacation or year-round home just in time to enjoy the spring and summer of '22! Rental potential too! Open floor plan, year-round sunroom, and a large en suite main bedroom with a walk-in shower on the 1st floor! In the great room the kitchen, dining area, and living room surround a beautiful center (gas) fireplace. Plus a renovated kitchen with granite and SS appliances, hardwood throughout the 1st floor, tile floors in sunroom and bathrooms, a farmer's porch, garage, 1st floor laundry (gas dryer), and an outdoor shower! Gas forced air heat and central AC serve the 1st floor. The large 3rd bedroom upstairs offers many options and has a window unit for both heat/AC. Furnishings included, right down to the new set of dishes! (See short list of exclusions). Agents/buyers to confirm all details.
Location
State MA
County Barnstable
Zoning R
Direction Lower County Rd, to north on Pleasant Rd. to #56 on left.
Rooms
Basement Partial, Crawl Space, Bulkhead, Unfinished
Primary Bedroom Level Main
Dining Room Cathedral Ceiling(s), Flooring - Hardwood, Open Floorplan, Recessed Lighting
Kitchen Cathedral Ceiling(s), Ceiling Fan(s), Flooring - Hardwood, Countertops - Stone/Granite/Solid, Cabinets - Upgraded, Dryer Hookup - Electric, Open Floorplan, Recessed Lighting, Stainless Steel Appliances, Gas Stove, Lighting - Overhead
Interior
Interior Features Cable Hookup, Recessed Lighting, Breezeway, Closet, Sun Room, Sitting Room
Heating Forced Air, Natural Gas, Other
Cooling Central Air, Window Unit(s)
Flooring Tile, Laminate, Hardwood, Flooring - Stone/Ceramic Tile
Fireplaces Number 1
Fireplaces Type Living Room
Appliance Range, Dishwasher, Microwave, Refrigerator, Washer, Dryer, Gas Water Heater, Tank Water Heater, Utility Connections for Gas Range, Utility Connections for Gas Dryer
Laundry First Floor, Washer Hookup
Exterior
Exterior Feature Rain Gutters, Professional Landscaping, Outdoor Shower
Garage Spaces 1.0
Utilities Available for Gas Range, for Gas Dryer, Washer Hookup
Waterfront Description Beach Front, Sound, Walk to, 1/10 to 3/10 To Beach, Beach Ownership(Public)
Roof Type Shingle
Total Parking Spaces 4
Garage Yes
Building
Lot Description Cleared, Level
Foundation Block
Sewer Private Sewer
Water Public
Architectural Style Other (See Remarks)
Others
Senior Community false
Read Less
Bought with Jane Bodrie • Sotheby's International Realty - Sandwich Brokerage





