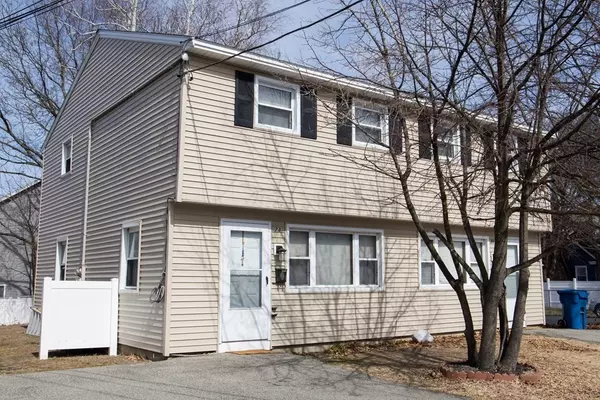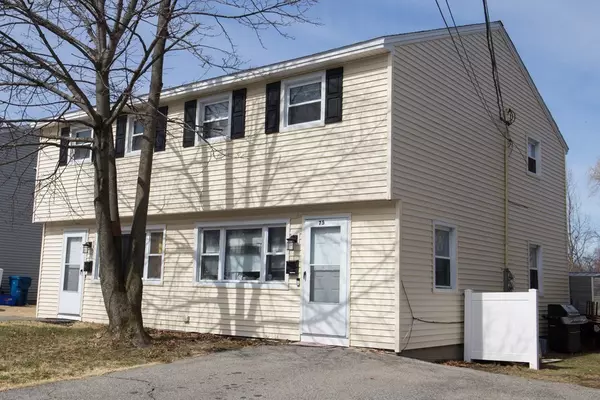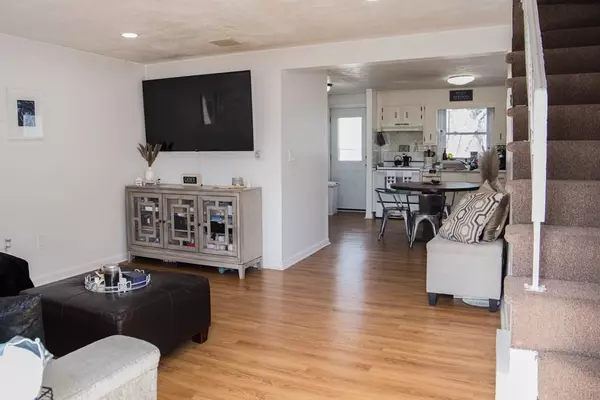For more information regarding the value of a property, please contact us for a free consultation.
71-73 Coolidge Street Lawrence, MA 01843
Want to know what your home might be worth? Contact us for a FREE valuation!

Our team is ready to help you sell your home for the highest possible price ASAP
Key Details
Sold Price $540,000
Property Type Multi-Family
Sub Type 2 Family - 2 Units Side by Side
Listing Status Sold
Purchase Type For Sale
Square Footage 2,074 sqft
Price per Sqft $260
MLS Listing ID 72969000
Sold Date 06/10/22
Bedrooms 4
Full Baths 2
Half Baths 2
Year Built 1970
Annual Tax Amount $3,887
Tax Year 2022
Lot Size 6,098 Sqft
Acres 0.14
Property Description
Check out this recently vinyl-sided Duplex in the desirable Carletonville section of So. Lawrence. The roof was also reshingled about a year ago. Each side features newer laminate flooring in a nice-sized living room with picture window, the eat-in kitchen, and laundry area, and ceramic-tile flooring in the half bath on the first floor, There are 2 big bedrooms and a full, remodeled bath (1 year) on the second floor. Each side has their own driveway for off-street parking, and the back yard is big enough for a play area, and garden. As you're aware, most of the duplex-style properties have been converted to condominiums, so someone will have the chance to own and/or live in a duplex with townhouse-style living while collecting rent! We are expecting a lot of activity for this rare find, so get in to see it and write up your offer before it's gone. Seller does reserve the right to accept an offer that can't be refused
Location
State MA
County Essex
Zoning RES
Direction Andover Street to Belknap Street to Coolidge Street
Interior
Interior Features Unit 1(Bathroom With Tub & Shower), Unit 1 Rooms(Living Room, Kitchen), Unit 2 Rooms(Living Room, Kitchen)
Heating Unit 1(Electric Baseboard), Unit 2(Electric Baseboard)
Cooling Unit 1(None), Unit 2(None)
Flooring Tile, Carpet, Laminate, Wall to Wall Carpet, Unit 1(undefined), Unit 2(Tile Floor, Wall to Wall Carpet)
Appliance Unit 1(Range), Unit 2(Range), Electric Water Heater, Utility Connections for Electric Range, Utility Connections for Electric Dryer
Laundry Washer Hookup
Exterior
Community Features Public Transportation, Park, Public School
Utilities Available for Electric Range, for Electric Dryer, Washer Hookup
Roof Type Shingle
Total Parking Spaces 4
Garage No
Building
Lot Description Level
Story 4
Foundation Slab
Sewer Public Sewer
Water Public
Others
Senior Community false
Read Less
Bought with MG Group • Century 21 North East
G E T M O R E I N F O R M A T I O N







