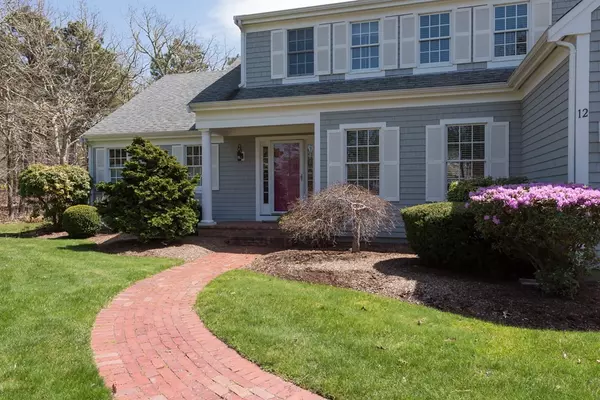For more information regarding the value of a property, please contact us for a free consultation.
12 Somerset Rd Harwich, MA 02645
Want to know what your home might be worth? Contact us for a FREE valuation!

Our team is ready to help you sell your home for the highest possible price ASAP
Key Details
Sold Price $1,400,000
Property Type Single Family Home
Sub Type Single Family Residence
Listing Status Sold
Purchase Type For Sale
Square Footage 2,710 sqft
Price per Sqft $516
MLS Listing ID 72979522
Sold Date 07/01/22
Style Cape
Bedrooms 4
Full Baths 2
Half Baths 1
Year Built 2002
Annual Tax Amount $6,193
Tax Year 2022
Lot Size 0.760 Acres
Acres 0.76
Property Description
An impeccable 4 bedroom home built by Eastward Company in Somerset Woods, an established East Harwich neighborhood within walking distance to shops and restaurants. The house is situated on a private .76 acre site off the cul-de-sac. The sunfilled open living space with a cathedral ceiling includes custom built-in cabinetry in the living room with a gas fireplace, a gourmet kitchen with a center island with a breakfast bar, a dining area with a door to the large deck, and a lovely backyard with room for a pool. First-floor primary bedroom with 2 closets, private full bath with double sinks and sliders to the deck. The spacious dining room is presently used as an office/den: First-floor laundry room and ½ bath. The second level has a loft, three bedrooms, and a full bath. This home has been lightly used and has beautiful wood floors throughout. There are new LG appliances in kitchen, a security system, a sprinkler system, a 200 amp electrical service, two-car garage, and ample parking.
Location
State MA
County Barnstable
Zoning R
Direction East on Rt 39 to right on Somerset house sits back off the road on the cul-de-sac.
Rooms
Basement Full, Interior Entry
Primary Bedroom Level First
Kitchen Flooring - Wood, Dining Area, Countertops - Stone/Granite/Solid, Kitchen Island, Breakfast Bar / Nook, Slider
Interior
Heating Forced Air, Natural Gas
Cooling Central Air
Flooring Wood, Tile
Fireplaces Number 1
Fireplaces Type Living Room
Appliance Range, Dishwasher, Refrigerator, Gas Water Heater, Tank Water Heater, Utility Connections for Gas Range
Laundry First Floor, Washer Hookup
Exterior
Exterior Feature Sprinkler System, Outdoor Shower
Garage Spaces 2.0
Community Features Shopping, Medical Facility, Highway Access, House of Worship
Utilities Available for Gas Range, Washer Hookup
Waterfront Description Beach Front, Bay, 1 to 2 Mile To Beach
Roof Type Shingle
Total Parking Spaces 4
Garage Yes
Building
Lot Description Cul-De-Sac, Cleared, Level
Foundation Concrete Perimeter
Sewer Private Sewer
Water Public
Architectural Style Cape
Read Less
Bought with Kevin Austin • William Raveis Real Estate & Homes Services





