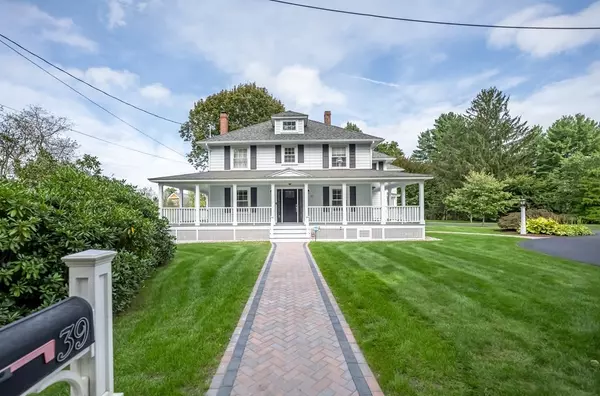For more information regarding the value of a property, please contact us for a free consultation.
39 Ballardvale Rd Andover, MA 01810
Want to know what your home might be worth? Contact us for a FREE valuation!

Our team is ready to help you sell your home for the highest possible price ASAP
Key Details
Sold Price $1,476,000
Property Type Single Family Home
Sub Type Single Family Residence
Listing Status Sold
Purchase Type For Sale
Square Footage 3,372 sqft
Price per Sqft $437
MLS Listing ID 72968968
Sold Date 07/14/22
Style Colonial
Bedrooms 4
Full Baths 3
Year Built 1923
Annual Tax Amount $12,015
Tax Year 2021
Lot Size 1.030 Acres
Acres 1.03
Property Description
Carefully crafted home with wrap around Farmer’s porch and quality workmanship blends the original classic design element with today’s conveniences. French doors, custom built-ins, hrdwd flooring, detailed moldings and a dream kitchen w/ center island, custom cabinets & walk-in pantry. Outdoor entertaining is a joy w/ a screened porch overlooking paver patio w/ built in firepit & grilling station. Inside entertain in the formal living & dining rms or in the family rm w/ gas fireplace, vaulted ceiling, wet bar & deck overlooking private yard. The 1st floor also offers a home office, updated full bath & mud room with custom cabinetry & shelving. Upstairs you’ll find 3 spacious bdrms, updated main bath & a primary suite with sitting area, gas fireplace and gorgeous bath with spa tub and glass shower. 2nd flr laundry, 3 car garage, circular drive, walk-up attic for storage, updated utilities & in South/Doherty School district! Close to Pike School, Phillips Academy, commuter rail & town!
Location
State MA
County Essex
Zoning SRB
Direction just before corner of Sunset Rock Rd
Rooms
Family Room Cathedral Ceiling(s), Ceiling Fan(s), Flooring - Wall to Wall Carpet, Wet Bar, Lighting - Pendant
Basement Partial, Interior Entry, Bulkhead, Sump Pump
Primary Bedroom Level Second
Dining Room Closet/Cabinets - Custom Built, Flooring - Hardwood, French Doors, Crown Molding
Kitchen Flooring - Stone/Ceramic Tile, Pantry, Countertops - Stone/Granite/Solid, French Doors, Kitchen Island, Recessed Lighting, Stainless Steel Appliances, Pot Filler Faucet, Wainscoting, Gas Stove, Lighting - Pendant
Interior
Interior Features Closet/Cabinets - Custom Built, Office, Mud Room, Wet Bar
Heating Central, Forced Air, Propane
Cooling Central Air
Flooring Wood, Tile, Carpet, Flooring - Hardwood, Flooring - Stone/Ceramic Tile
Fireplaces Number 3
Fireplaces Type Family Room, Living Room, Master Bedroom
Appliance Range, Oven, Dishwasher, Disposal, Microwave, Washer, Dryer, Propane Water Heater, Tank Water Heater, Plumbed For Ice Maker, Utility Connections for Gas Range, Utility Connections for Electric Oven, Utility Connections for Gas Dryer, Utility Connections for Electric Dryer
Laundry Flooring - Stone/Ceramic Tile, Laundry Chute, Washer Hookup, Second Floor
Exterior
Exterior Feature Rain Gutters, Sprinkler System
Garage Spaces 3.0
Community Features Public Transportation, Shopping, Walk/Jog Trails, Golf
Utilities Available for Gas Range, for Electric Oven, for Gas Dryer, for Electric Dryer, Icemaker Connection
Waterfront false
Roof Type Shingle
Total Parking Spaces 8
Garage Yes
Building
Lot Description Wooded
Foundation Concrete Perimeter, Stone
Sewer Public Sewer
Water Public
Schools
Elementary Schools South
Middle Schools Doherty
High Schools Ahs
Others
Senior Community false
Read Less
Bought with Non Member • Non Member Office
G E T M O R E I N F O R M A T I O N







