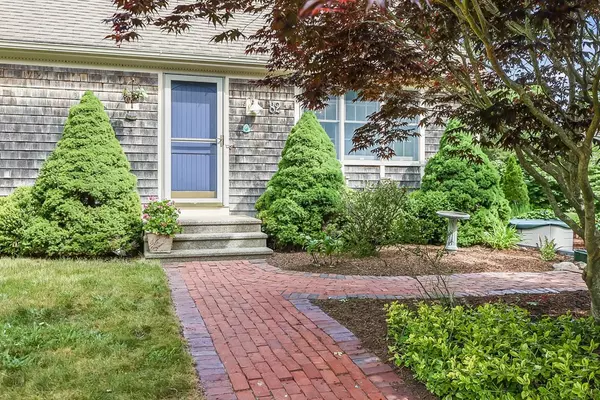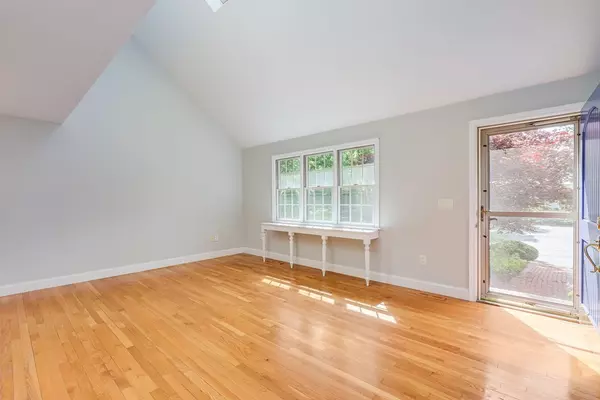For more information regarding the value of a property, please contact us for a free consultation.
82 Ryder Rd Harwich, MA 02645
Want to know what your home might be worth? Contact us for a FREE valuation!

Our team is ready to help you sell your home for the highest possible price ASAP
Key Details
Sold Price $545,000
Property Type Single Family Home
Sub Type Single Family Residence
Listing Status Sold
Purchase Type For Sale
Square Footage 1,539 sqft
Price per Sqft $354
MLS Listing ID 72999080
Sold Date 07/28/22
Style Cape
Bedrooms 4
Full Baths 1
Half Baths 1
HOA Y/N false
Year Built 1984
Annual Tax Amount $2,925
Tax Year 2022
Lot Size 0.400 Acres
Acres 0.4
Property Description
4-bedroom Cape on cul-de-sac with open floor plan, vaulted ceilings and oak flooring. Additional updates and features include on demand hot water, new central air, and gas heating system. First floor features 2 bedrooms including a master bedroom with a private half bath, a full recently updated bathroom, and sliders off the kitchen. The second floor provides two impressive bedrooms with custom closets, built-ins and beamed cathedral ceilings. There is a beautiful brick patio and walkway, shed, and expansive yard with an additional space dedicated to fire pit. The basement consists of a finished space, laundry and additional storage. Location is convenient to the rail trail for biking and ponds for recreation. There are not many 4-bedroom homes on the market anywhere... so this Harwich property is a rare find! Open house this weekend.
Location
State MA
County Barnstable
Zoning R
Direction Take Depot street to Frances road go left at T and house will be at the end on the left. See sign
Rooms
Basement Full, Partially Finished
Primary Bedroom Level First
Interior
Heating Forced Air, Natural Gas
Cooling Central Air
Flooring Wood, Vinyl, Carpet
Appliance Range, Dishwasher, Refrigerator, Washer, Dryer, Range Hood, Tank Water Heaterless, Utility Connections for Gas Range, Utility Connections for Electric Range, Utility Connections for Gas Dryer, Utility Connections for Electric Dryer
Laundry Electric Dryer Hookup, Gas Dryer Hookup, In Basement
Exterior
Exterior Feature Sprinkler System, Garden
Community Features Bike Path, Conservation Area
Utilities Available for Gas Range, for Electric Range, for Gas Dryer, for Electric Dryer
Waterfront Description Beach Front, Lake/Pond, 1 to 2 Mile To Beach, Beach Ownership(Public)
Roof Type Shingle
Total Parking Spaces 4
Garage No
Building
Lot Description Other
Foundation Concrete Perimeter, Other
Sewer Private Sewer
Water Public
Architectural Style Cape
Others
Senior Community false
Read Less
Bought with Jean-Bernard Sagesse • Seaport Village Realty, Inc.





