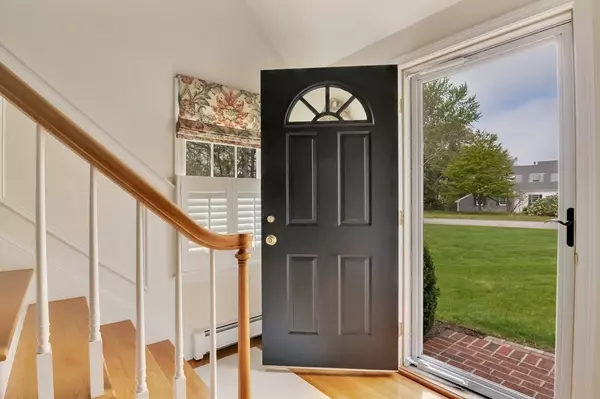For more information regarding the value of a property, please contact us for a free consultation.
6 Harvest Hollow Dr Harwich, MA 02646
Want to know what your home might be worth? Contact us for a FREE valuation!

Our team is ready to help you sell your home for the highest possible price ASAP
Key Details
Sold Price $1,655,000
Property Type Single Family Home
Sub Type Single Family Residence
Listing Status Sold
Purchase Type For Sale
Square Footage 3,222 sqft
Price per Sqft $513
MLS Listing ID 72995883
Sold Date 07/29/22
Style Cape
Bedrooms 4
Full Baths 2
Half Baths 1
HOA Y/N false
Year Built 1993
Annual Tax Amount $7,126
Tax Year 2022
Lot Size 0.400 Acres
Acres 0.4
Property Description
There's so much to love about this property it's not easy to know where to begin. Sited towards the end of a cul-de-sac and close to all the amenities of Harwich Port Center and Bank Street Beach on Nantucket Sound. Featuring ample living space and a floor plan that allows for private spaces and multiple areas to enjoy or entertain. A family room offers comfortable space with a gas fireplace and there's a formal dining room for special occasions or intimate dinners. An eat-in kitchen features separate areas and flows into a living room with a wood-burning fireplace. The first-floor primary bedroom has hardwood floors, a walk-in closet, and a private bath. Three additional bedrooms and full bath on the second floor and added bonus of a separate sitting room. There's a cedar closet and a large attic storage area. The sunroom overlooks the fully fenced backyard with two decks, a heated saltwater pool, ample patio space for relaxing or entertaining, and a lawn with mature plantings.
Location
State MA
County Barnstable
Zoning RL
Direction Route 28 or 39 to Bank Street to Harvest Hollow. The house is on the right. Look for sign.
Rooms
Family Room Ceiling Fan(s), Flooring - Wall to Wall Carpet, Crown Molding
Basement Full, Interior Entry, Bulkhead, Concrete, Unfinished
Primary Bedroom Level Main
Dining Room Flooring - Hardwood, Crown Molding
Kitchen Flooring - Stone/Ceramic Tile, Dining Area, Kitchen Island, Exterior Access, Recessed Lighting
Interior
Interior Features Slider, Sun Room, Sitting Room, Internet Available - Broadband
Heating Baseboard, Natural Gas, Ductless
Cooling Central Air, Ductless
Flooring Tile, Carpet, Hardwood, Flooring - Wall to Wall Carpet
Fireplaces Number 2
Fireplaces Type Family Room, Living Room
Appliance Dishwasher, Countertop Range, Refrigerator, Washer, Dryer, Tank Water Heaterless, Plumbed For Ice Maker, Utility Connections for Gas Range, Utility Connections for Gas Oven, Utility Connections for Electric Dryer
Laundry First Floor, Washer Hookup
Exterior
Exterior Feature Rain Gutters, Storage, Sprinkler System, Garden, Outdoor Shower
Garage Spaces 2.0
Fence Fenced
Pool Pool - Inground Heated
Community Features Shopping, Tennis Court(s), Park, Walk/Jog Trails, Golf, Bike Path, Conservation Area, Highway Access, House of Worship, Marina, Public School
Utilities Available for Gas Range, for Gas Oven, for Electric Dryer, Washer Hookup, Icemaker Connection
Waterfront Description Beach Front, Sound, 1/2 to 1 Mile To Beach, Beach Ownership(Public)
Total Parking Spaces 4
Garage Yes
Private Pool true
Building
Lot Description Level
Foundation Concrete Perimeter
Sewer Private Sewer
Water Public
Architectural Style Cape
Schools
Elementary Schools Harwich
Middle Schools Monomoy
High Schools Monomoy
Read Less
Bought with Shane Masaschi • Kinlin Grover Compass





