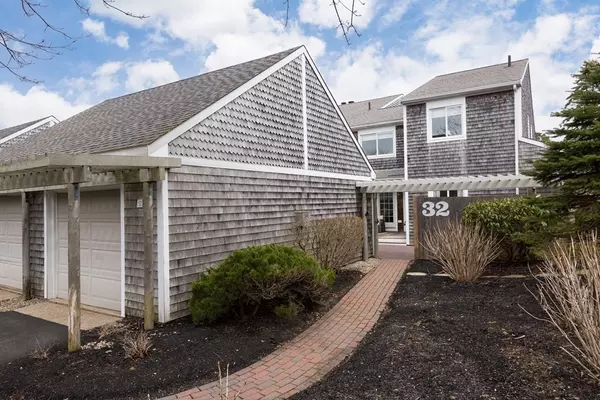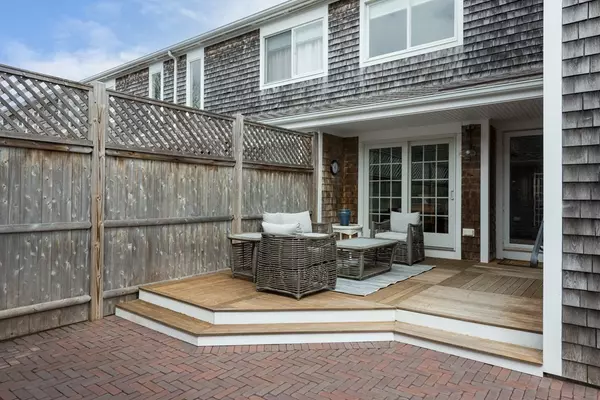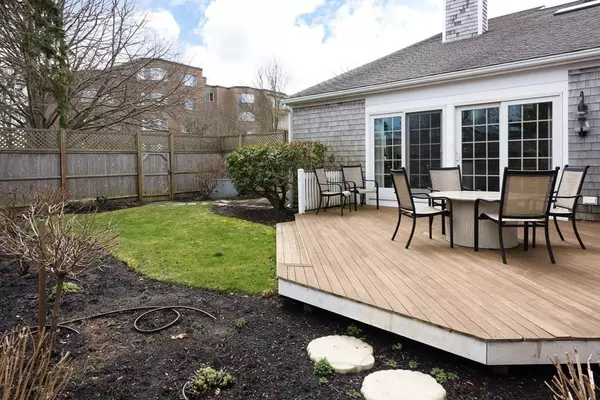For more information regarding the value of a property, please contact us for a free consultation.
1 Belmont Rd #TH 32 Harwich, MA 02671
Want to know what your home might be worth? Contact us for a FREE valuation!

Our team is ready to help you sell your home for the highest possible price ASAP
Key Details
Sold Price $1,050,000
Property Type Condo
Sub Type Condominium
Listing Status Sold
Purchase Type For Sale
Square Footage 2,297 sqft
Price per Sqft $457
MLS Listing ID 72959669
Sold Date 07/29/22
Bedrooms 3
Full Baths 3
Half Baths 1
HOA Fees $682/mo
HOA Y/N true
Year Built 1985
Annual Tax Amount $5,346
Tax Year 2022
Lot Size 20.000 Acres
Acres 20.0
Property Description
Townhouse 32 is a sought-after 3 bedroom home with a first-floor en-suite primary bedroom and offers 2,297 sq. ft. of living space, plus an extra 672 sq. feet in the full basement with a family room, office, and full bath. Renovated in 2011, including a new kitchen with custom cabinetry, granite counters, wood floors, and a breakfast nook with sliders to the front patio for grilling and dining outdoors. The large living room with volume ceilings, gas fireplace, wet bar, and dining area has sliders to the rear courtyard, a peaceful respite after a day at the beach. The second floor offers a sitting room, two bedrooms, and a full bath. Dogs are allowed in the townhomes, private garages. Enjoy the lifestyle of a single-family home without the maintenance and the luxury to enjoy all the amenities. The Belmont has one of the nicest private beaches on Cape Cod. There is an onsite restaurant offering waterfront dining inside and outside and entertainment. Heated saltwater pool, tennis, pickl
Location
State MA
County Barnstable
Area West Harwich
Zoning R
Direction Route 28 or Lower County Rd. to south on Belmont Rd.
Rooms
Family Room Bathroom - Full, Flooring - Wall to Wall Carpet, Cable Hookup
Primary Bedroom Level First
Kitchen Flooring - Wood, Countertops - Stone/Granite/Solid, Breakfast Bar / Nook, Cabinets - Upgraded, Exterior Access, Recessed Lighting, Slider
Interior
Interior Features Sitting Room, Home Office, Wet Bar
Heating Forced Air, Natural Gas
Cooling Central Air
Flooring Wood, Tile, Carpet, Flooring - Wall to Wall Carpet
Fireplaces Number 1
Fireplaces Type Living Room
Appliance Oven, Dishwasher, Disposal, Microwave, Countertop Range, Refrigerator, Tank Water Heater, Utility Connections for Gas Range
Laundry In Basement, In Unit
Exterior
Exterior Feature Sprinkler System
Garage Spaces 1.0
Fence Security, Fenced
Pool Association, In Ground, Heated
Community Features Shopping, Highway Access
Utilities Available for Gas Range
Waterfront Description Waterfront, Beach Front, Ocean, Sound, Ocean, Sound, Walk to, 0 to 1/10 Mile To Beach, Beach Ownership(Private,Association)
Roof Type Shingle
Total Parking Spaces 1
Garage Yes
Building
Story 3
Sewer Private Sewer
Water Public
Others
Pets Allowed Yes
Senior Community false
Read Less
Bought with Amy Harbeck • Kinlin Grover Compass





