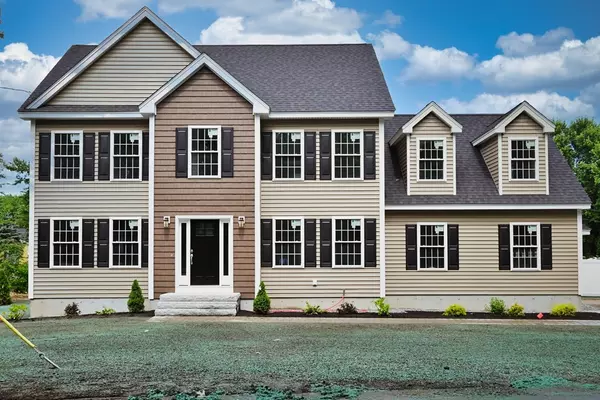For more information regarding the value of a property, please contact us for a free consultation.
4 Fuller Ave Dracut, MA 01826
Want to know what your home might be worth? Contact us for a FREE valuation!

Our team is ready to help you sell your home for the highest possible price ASAP
Key Details
Sold Price $680,000
Property Type Single Family Home
Sub Type Single Family Residence
Listing Status Sold
Purchase Type For Sale
Square Footage 2,500 sqft
Price per Sqft $272
MLS Listing ID 73007875
Sold Date 08/29/22
Style Colonial
Bedrooms 4
Full Baths 2
Half Baths 1
HOA Y/N false
Year Built 2022
Annual Tax Amount $884
Tax Year 2022
Lot Size 7,405 Sqft
Acres 0.17
Property Description
Stunning new construction on a corner lot with desirable upgrades and amenities. Hardwood flooring and recessed lighting throughout the upstairs and downstairs! Gorgeous kitchen with high-end Bosch appliances, with french door upper and 2 drawer lower refrigerator. Gas-cooktop with range-hood, and stainless farmer sink. Oversized kitchen island with built in microwave. Dining room features oversized crown molding, and wainscoting. The living room features gas fireplace insert. Off the living room is a well-proportioned laundry room and separate half bath. Upstairs features 4 bedrooms with closet space. The primary suite includes a stunning tiled and walk-in shower with double sink. A grand bonus room above the garage has two dormers, and staircase down to kitchen for easy living. In-ground irrigation, tankless hot water, spacious basement, dual-zone climate control, patio area and more! A lot of home for the money!
Location
State MA
County Middlesex
Zoning B3
Direction Please use GPS
Rooms
Family Room Ceiling Fan(s), Flooring - Hardwood, Recessed Lighting
Basement Full, Interior Entry, Bulkhead, Radon Remediation System, Concrete
Primary Bedroom Level Second
Dining Room Flooring - Hardwood, Wainscoting, Crown Molding
Kitchen Bathroom - Half, Closet, Flooring - Hardwood, Dining Area, Pantry, Countertops - Stone/Granite/Solid, Countertops - Upgraded, Kitchen Island, Cabinets - Upgraded, Recessed Lighting, Slider, Stainless Steel Appliances, Lighting - Pendant, Lighting - Overhead
Interior
Heating Forced Air
Cooling Central Air
Flooring Wood, Tile
Fireplaces Number 1
Fireplaces Type Living Room
Appliance Range, Dishwasher, Disposal, Microwave, Refrigerator, Range Hood, Gas Water Heater, Tank Water Heaterless, Plumbed For Ice Maker, Utility Connections for Gas Range, Utility Connections for Gas Dryer
Laundry First Floor, Washer Hookup
Exterior
Exterior Feature Professional Landscaping, Sprinkler System
Garage Spaces 2.0
Community Features Golf, Medical Facility, Highway Access, House of Worship, Public School, University
Utilities Available for Gas Range, for Gas Dryer, Washer Hookup, Icemaker Connection
Roof Type Shingle
Total Parking Spaces 4
Garage Yes
Building
Lot Description Corner Lot, Level
Foundation Concrete Perimeter
Sewer Public Sewer
Water Public
Architectural Style Colonial
Schools
Elementary Schools Campbell
Middle Schools Richardson
High Schools Dracut High
Others
Senior Community false
Acceptable Financing Seller W/Participate
Listing Terms Seller W/Participate
Read Less
Bought with Dee Blades • LAER Realty Partners





