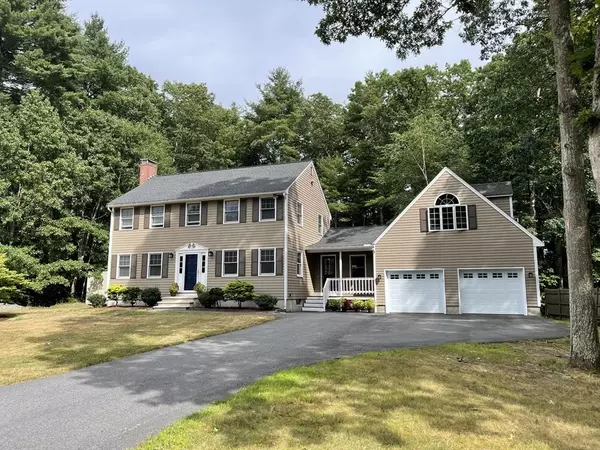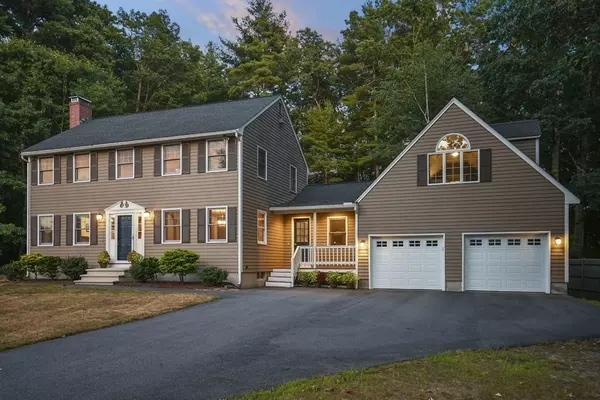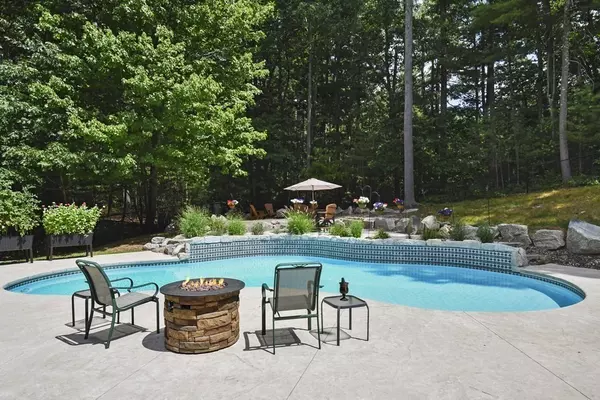For more information regarding the value of a property, please contact us for a free consultation.
33 Wilson Road Dracut, MA 01826
Want to know what your home might be worth? Contact us for a FREE valuation!

Our team is ready to help you sell your home for the highest possible price ASAP
Key Details
Sold Price $750,000
Property Type Single Family Home
Sub Type Single Family Residence
Listing Status Sold
Purchase Type For Sale
Square Footage 2,626 sqft
Price per Sqft $285
MLS Listing ID 73018972
Sold Date 08/30/22
Style Colonial
Bedrooms 3
Full Baths 1
Half Baths 1
HOA Y/N false
Year Built 1992
Annual Tax Amount $6,315
Tax Year 2022
Lot Size 0.920 Acres
Acres 0.92
Property Description
Welcome home to this gorgeous Colonial situated on almost an acre lot. You'll love the wonderful open floor plan, front to back living room with wood fireplace, 12x22 granite kitchen with cherry finish cabinets, fully applianced stainless kitchen, with oversized granite island for entertaining, 36" inch 4 burner & middle grill Miele gas range with a Vent-A-Hood. Cathedral ceiling & hardwood Fl family rm, formal living rm with cherry hardwood flooring and brick fireplace. Off the living room you will enjoy a year round summer room. 2nd floor boasts primary bedrm with 3 closets, 2 additional bedrms, full bathroom & attic access. The game room over the garage has a gas fireplace. Backyard offers tons of privacy, Built in gunite, heated pool, hot tub, patios and decking - your personal oasis! Central air, Central vac, lawn irrigation, underground utilities to name a few.*Updates- 6 years ago new Driveway, High-efficiency Bryant gas furnace, roof, and 40 gal gas water heater
Location
State MA
County Middlesex
Zoning R1
Direction Patricia-Nottingham-Mullen-Adams to Wilson
Rooms
Family Room Cathedral Ceiling(s), Ceiling Fan(s), Flooring - Hardwood, Cable Hookup, Exterior Access, Open Floorplan, Recessed Lighting
Basement Full, Interior Entry, Bulkhead, Concrete, Unfinished
Primary Bedroom Level Second
Dining Room Flooring - Hardwood
Kitchen Flooring - Hardwood, Flooring - Stone/Ceramic Tile, Countertops - Stone/Granite/Solid, Kitchen Island, Cabinets - Upgraded, Open Floorplan, Recessed Lighting, Slider, Stainless Steel Appliances, Gas Stove
Interior
Interior Features Cable Hookup, Slider, Ceiling Fan(s), Ceiling - Vaulted, Sun Room, Bonus Room, Central Vacuum
Heating Forced Air, Natural Gas
Cooling Central Air
Flooring Tile, Vinyl, Carpet, Hardwood, Flooring - Laminate, Flooring - Wall to Wall Carpet
Fireplaces Number 1
Fireplaces Type Living Room
Appliance Range, Dishwasher, Disposal, Microwave, Refrigerator, Washer, Dryer, Gas Water Heater, Tank Water Heater, Utility Connections for Gas Range, Utility Connections for Electric Dryer
Laundry Bathroom - Half, Flooring - Stone/Ceramic Tile, Electric Dryer Hookup, Washer Hookup
Exterior
Exterior Feature Rain Gutters, Sprinkler System
Garage Spaces 2.0
Fence Fenced/Enclosed, Fenced
Pool In Ground
Community Features Public Transportation, Shopping, Pool, Tennis Court(s), Park, Walk/Jog Trails, Stable(s), Golf, Medical Facility, Laundromat, Bike Path, Conservation Area, Highway Access, Public School, T-Station, University
Utilities Available for Gas Range, for Electric Dryer, Washer Hookup
Roof Type Shingle, Other
Total Parking Spaces 8
Garage Yes
Private Pool true
Building
Lot Description Wooded, Gentle Sloping, Level
Foundation Concrete Perimeter
Sewer Public Sewer
Water Public
Architectural Style Colonial
Others
Senior Community false
Read Less
Bought with Lisa Gray • Lamacchia Realty, Inc.





