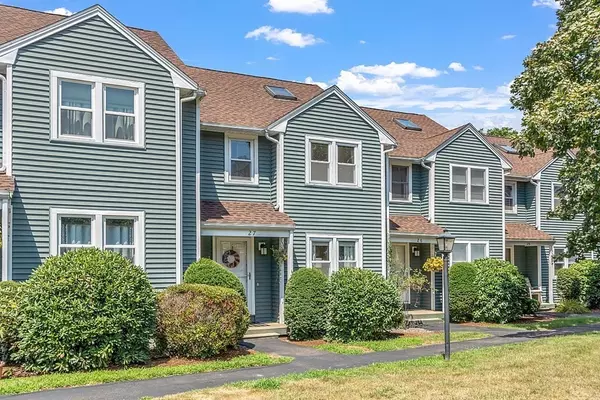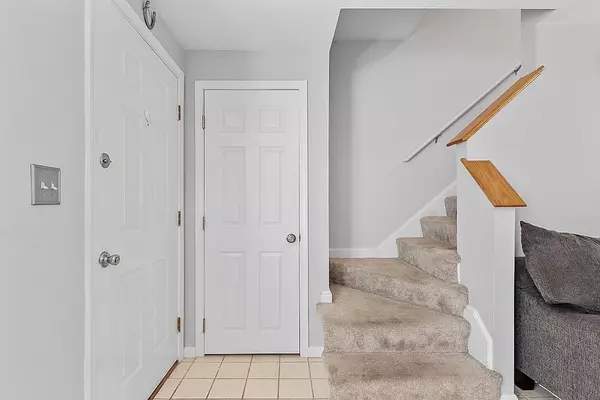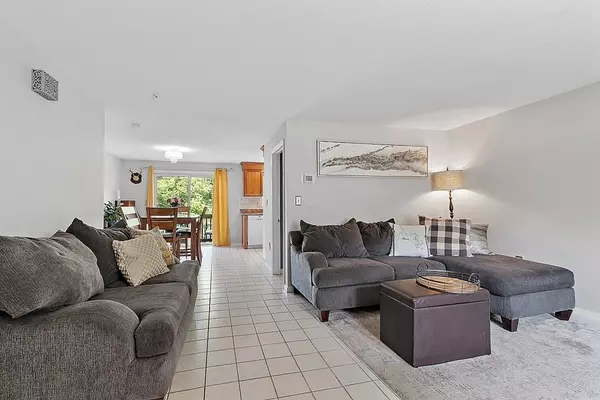For more information regarding the value of a property, please contact us for a free consultation.
551 Hildreth St #27 Dracut, MA 01826
Want to know what your home might be worth? Contact us for a FREE valuation!

Our team is ready to help you sell your home for the highest possible price ASAP
Key Details
Sold Price $363,000
Property Type Condo
Sub Type Condominium
Listing Status Sold
Purchase Type For Sale
Square Footage 1,460 sqft
Price per Sqft $248
MLS Listing ID 73023637
Sold Date 09/16/22
Bedrooms 2
Full Baths 1
Half Baths 1
HOA Fees $339/mo
HOA Y/N true
Year Built 1988
Annual Tax Amount $3,179
Tax Year 2022
Property Description
Welcome to Wentworth Estates! Whether you're just starting out, or looking to downsize this townhouse checks all of the boxes. Enjoy the pride of homeownership without the shoveling and yard maintenance! As you walk in the front door, you're greeted by the overwhelming natural light of the open concept first floor. The kitchen offers white appliances including a brand new Bosch dishwasher. The dining area is open to the kitchen and living room, great for entertaining, and also has access to the deck. Upstairs you'll find 2 generously sized bedrooms, including the primary bedroom with vaulted ceilings and loft perfect for an office area, play room or nursery! With nothing to do but move in, this condo has a 2011 roof, 2014 windows, 2015 siding, central air, one car garage, in unit laundry, and so much more! After being lovingly maintained for 11 years, this townhouse is ready for it's new owner! Don't miss this one!
Location
State MA
County Middlesex
Zoning Unknown
Direction Please Use GPS
Rooms
Basement Y
Primary Bedroom Level Second
Dining Room Flooring - Stone/Ceramic Tile, Deck - Exterior, Open Floorplan
Kitchen Flooring - Stone/Ceramic Tile, Deck - Exterior, Gas Stove
Interior
Interior Features Attic Access, Loft
Heating Forced Air
Cooling Central Air
Flooring Tile, Carpet, Laminate, Flooring - Wall to Wall Carpet
Appliance Range, Dishwasher, Microwave, Refrigerator, Washer, Dryer, Gas Water Heater, Utility Connections for Gas Range
Laundry Flooring - Laminate, In Basement, In Unit
Exterior
Exterior Feature Balcony
Garage Spaces 1.0
Community Features Public Transportation, Shopping, Park, Walk/Jog Trails, Medical Facility, Laundromat, Highway Access, House of Worship, Public School, University
Utilities Available for Gas Range
Roof Type Shingle
Total Parking Spaces 2
Garage Yes
Building
Story 3
Sewer Public Sewer
Water Public
Others
Pets Allowed Yes w/ Restrictions
Senior Community false
Read Less
Bought with Chloe Brown • RE/MAX 360





