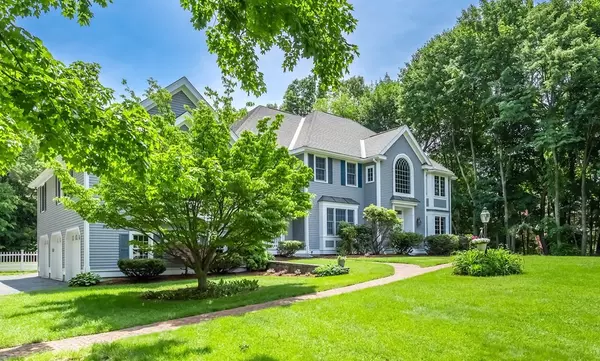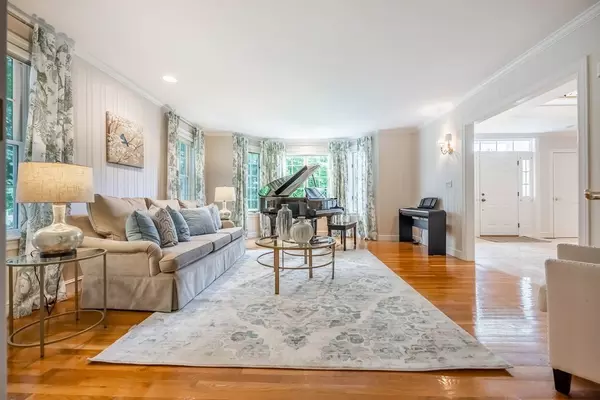For more information regarding the value of a property, please contact us for a free consultation.
8 Farnham Cir Andover, MA 01810
Want to know what your home might be worth? Contact us for a FREE valuation!

Our team is ready to help you sell your home for the highest possible price ASAP
Key Details
Sold Price $1,852,000
Property Type Single Family Home
Sub Type Single Family Residence
Listing Status Sold
Purchase Type For Sale
Square Footage 6,136 sqft
Price per Sqft $301
MLS Listing ID 72995906
Sold Date 09/23/22
Style Colonial
Bedrooms 4
Full Baths 4
HOA Y/N false
Year Built 1994
Annual Tax Amount $21,821
Tax Year 2022
Lot Size 1.520 Acres
Acres 1.52
Property Description
Custom built 1 owner home set on a prime cul-de-sac lot exudes style & sophistication! Grand foyer w/ turned staircase sets the tone. Detailed moldings, handmade built-ins & cabinets showcase the fine craftsmanship throughout. Generous floorplan allows for gracious living/entertaining w/ formal living and dining rms, expansive chef's kitchen w/ large center island open to a family rm/breakfast rm w/ fireplace. Spend quiet time in the library w/ fireplace & built-ins or spread out in the great rm w/ a fabulous custom entertainment center & palladian window. The office w/ bay window, 2 built-in desks/shelves is perfect for working from home. Primary bedroom offers a relaxing retreat w/ bay window & spa like bath. 3 other spacious bedrooms & 2 add'l full baths share the 2nd level. The finished LL offers flexible spaces for a home gym, game rm & extra entertainment space. The backyard is your own resort, complete w/ heated Gunite pool w/ integrated jacuzzi, patio w/ awning & prof lndscpg!
Location
State MA
County Essex
Zoning SRB
Direction Chandler Cir to Farnham Cir
Rooms
Family Room Closet/Cabinets - Custom Built, Flooring - Hardwood, French Doors
Basement Partial, Partially Finished, Interior Entry, Radon Remediation System, Concrete
Primary Bedroom Level Second
Dining Room Closet/Cabinets - Custom Built, Flooring - Hardwood, Window(s) - Bay/Bow/Box, Crown Molding
Kitchen Flooring - Hardwood, Pantry, Kitchen Island, Breakfast Bar / Nook, Open Floorplan, Recessed Lighting, Stainless Steel Appliances, Gas Stove
Interior
Interior Features Closet/Cabinets - Custom Built, Ceiling - Cathedral, Ceiling Fan(s), Great Room, Sun Room, Foyer, Office, Game Room, Exercise Room, Central Vacuum
Heating Central, Electric Baseboard, Natural Gas, Fireplace
Cooling Central Air
Flooring Tile, Carpet, Hardwood, Flooring - Wall to Wall Carpet, Flooring - Hardwood, Flooring - Marble
Fireplaces Number 2
Fireplaces Type Family Room, Wood / Coal / Pellet Stove
Appliance Oven, Dishwasher, Disposal, Countertop Range, Refrigerator, Washer, Dryer, Gas Water Heater, Water Heater(Separate Booster), Plumbed For Ice Maker, Utility Connections for Gas Range, Utility Connections for Electric Oven, Utility Connections for Electric Dryer
Laundry Electric Dryer Hookup, Washer Hookup, Second Floor
Exterior
Exterior Feature Rain Gutters, Storage, Professional Landscaping, Sprinkler System
Garage Spaces 3.0
Fence Fenced
Pool Pool - Inground Heated
Community Features Public Transportation, Shopping, Walk/Jog Trails, Golf
Utilities Available for Gas Range, for Electric Oven, for Electric Dryer, Washer Hookup, Icemaker Connection
Waterfront false
Roof Type Shingle
Total Parking Spaces 6
Garage Yes
Private Pool true
Building
Lot Description Cul-De-Sac, Wooded
Foundation Concrete Perimeter
Sewer Private Sewer
Water Public
Schools
Elementary Schools West
Middle Schools West
High Schools Ahs
Others
Senior Community false
Read Less
Bought with The Deborah Lucci Team • William Raveis R.E. & Home Services
G E T M O R E I N F O R M A T I O N







