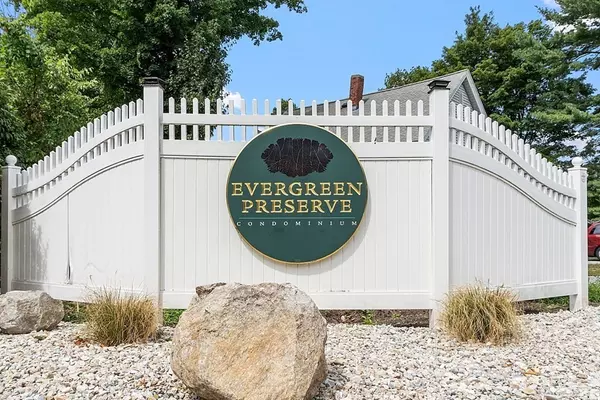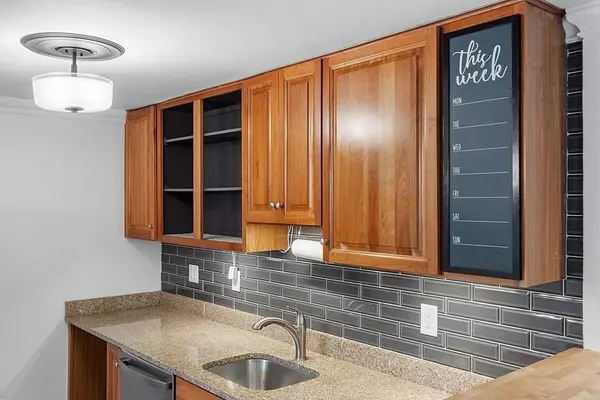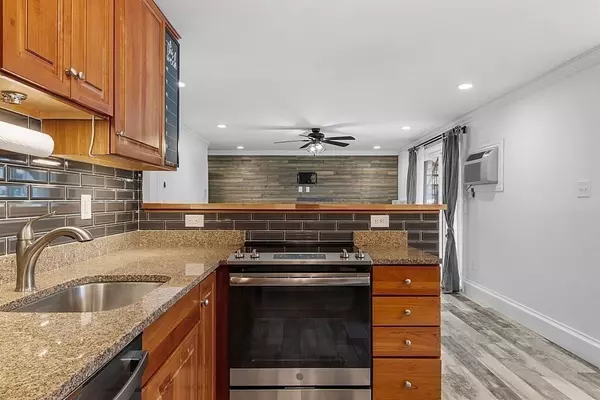For more information regarding the value of a property, please contact us for a free consultation.
2510 Skyline Drive #8 Lowell, MA 01854
Want to know what your home might be worth? Contact us for a FREE valuation!

Our team is ready to help you sell your home for the highest possible price ASAP
Key Details
Sold Price $254,000
Property Type Condo
Sub Type Condominium
Listing Status Sold
Purchase Type For Sale
Square Footage 909 sqft
Price per Sqft $279
MLS Listing ID 73034653
Sold Date 09/27/22
Bedrooms 2
Full Baths 1
HOA Fees $296/mo
HOA Y/N true
Year Built 1985
Annual Tax Amount $2,427
Tax Year 2021
Property Description
Here's why it's still a great time for condo living! Welcome to EVERGREEN PRESERVE and 2510 Skyline Drive, both are the best in a location near the heart of downtown. Lowell is a great destination thanks to its mix of unique museums, parks, and lively attractions including ballparks and concert venues, and Canalway Culture District which borders the West Meadow Conservation Land. Also nearby are the UMASS Lowell campus, and Lowell General Hospital. This gorgeous 2 bedroom garden-style condo has beautiful finishes and upgrades that were completed a little over two years ago. The floor plan is open with space for entertaining and hosting gatherings, the kitchen has cherry cabinets, granite counters, backsplash and stainless steel appliances. In the living area, there is a newer slider that opens to the patio. The windows were replaced and the bedrooms are spacious with custom closets. Seeing is believing and the photographs are just a snippet of what you'll see in person.
Location
State MA
County Middlesex
Area Downtown
Zoning M3000
Direction Mammoth Road to Skyline Drive enter at Evergreen Preserve sign
Rooms
Basement N
Primary Bedroom Level First
Kitchen Ceiling Fan(s), Flooring - Stone/Ceramic Tile, Dining Area, Countertops - Stone/Granite/Solid, Countertops - Upgraded, Cabinets - Upgraded, High Speed Internet Hookup, Open Floorplan, Remodeled, Stainless Steel Appliances
Interior
Interior Features Internet Available - Unknown
Heating Baseboard, Natural Gas, Individual, Unit Control
Cooling Window Unit(s)
Flooring Tile, Carpet
Appliance ENERGY STAR Qualified Refrigerator, ENERGY STAR Qualified Dishwasher, Range - ENERGY STAR, Gas Water Heater, Utility Connections for Electric Range
Laundry In Building
Exterior
Exterior Feature Professional Landscaping
Community Features Public Transportation, Shopping, Pool, Tennis Court(s), Park, Walk/Jog Trails, Stable(s), Golf, Medical Facility, Laundromat, Bike Path, Conservation Area, Highway Access, House of Worship, Private School, Public School, T-Station, University
Utilities Available for Electric Range
Roof Type Shingle
Total Parking Spaces 2
Garage No
Building
Story 1
Sewer Public Sewer
Water Public
Schools
Elementary Schools See School Supt
Middle Schools See School Supt
High Schools See School Supt
Others
Pets Allowed Yes w/ Restrictions
Senior Community false
Read Less
Bought with Deborah Carberry • RE/MAX Partners





