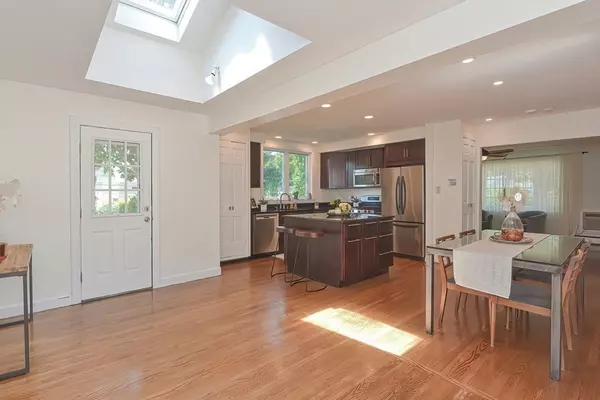For more information regarding the value of a property, please contact us for a free consultation.
63 Piper Rd Acton, MA 01720
Want to know what your home might be worth? Contact us for a FREE valuation!

Our team is ready to help you sell your home for the highest possible price ASAP
Key Details
Sold Price $760,000
Property Type Single Family Home
Sub Type Single Family Residence
Listing Status Sold
Purchase Type For Sale
Square Footage 2,390 sqft
Price per Sqft $317
Subdivision Acton Woods
MLS Listing ID 73016046
Sold Date 09/30/22
Style Cape, Contemporary
Bedrooms 3
Full Baths 2
Half Baths 1
HOA Y/N false
Year Built 1964
Annual Tax Amount $10,326
Tax Year 2022
Lot Size 0.580 Acres
Acres 0.58
Property Description
Welcome, as you enter through the side door feel the sun beaming thru the skylight from the vaulted ceiling, showcasing the hw floors & open feel. Straight ahead your view is a glass slider out to the COOL pool & fenced backyard. To the left, the open concept kitchen w/ a large square granite island, gas stove, high ceilings & is open to the dining room. Lastly, to your right a mudroom/fam. rm w/ the continuation of HW floors & 2 skylights (which may be perfect as an art room). The living room has a large window for natural light & a fireplace for cozy winter nights. Main bedroom is on the 1st-floor w/ a walk-in closet private bath w/ a separate shower & oversized soaking tub. The main attraction a slider to the deck overlooking the gunite pool, imagine your am coffee there. Upstairs 2 huge bedrooms with a 3/4 bath in between. Great Hill Conserv. trails diagonal, the Acton Woods Neighhbd right behind, rt 2 1 min away & comm train 1 mil.
Location
State MA
County Middlesex
Zoning R2
Direction Corner of piper and Brucewood. Driveway off of Brucewood
Rooms
Family Room Flooring - Hardwood, French Doors, Exterior Access
Basement Full, Crawl Space, Interior Entry, Bulkhead, Sump Pump, Concrete
Primary Bedroom Level Main
Dining Room Flooring - Hardwood, Open Floorplan, Recessed Lighting
Kitchen Flooring - Hardwood, Dining Area, Pantry, Countertops - Stone/Granite/Solid, Kitchen Island, Cabinets - Upgraded, Exterior Access, Open Floorplan, Recessed Lighting, Remodeled, Stainless Steel Appliances
Interior
Interior Features Entrance Foyer, Mud Room
Heating Baseboard, Natural Gas
Cooling Wall Unit(s), Other
Flooring Wood, Tile, Flooring - Hardwood
Fireplaces Number 1
Fireplaces Type Living Room
Appliance Range, Dishwasher, Microwave, Refrigerator, Water Treatment, Utility Connections for Gas Range, Utility Connections for Electric Range, Utility Connections for Gas Dryer
Laundry First Floor
Exterior
Exterior Feature Rain Gutters, Fruit Trees, Garden, Stone Wall
Garage Spaces 2.0
Fence Fenced/Enclosed, Fenced
Pool In Ground
Community Features Public Transportation, Shopping, Tennis Court(s), Park, Walk/Jog Trails, Stable(s), Golf, Medical Facility, Bike Path, Conservation Area, Highway Access, House of Worship, Public School
Utilities Available for Gas Range, for Electric Range, for Gas Dryer
Roof Type Shingle
Total Parking Spaces 6
Garage Yes
Private Pool true
Building
Lot Description Corner Lot
Foundation Concrete Perimeter
Sewer Private Sewer
Water Public
Architectural Style Cape, Contemporary
Schools
Elementary Schools Choice
Middle Schools Rj Grey
High Schools Ab Regional
Others
Senior Community false
Read Less
Bought with Lin Shi • Phoenix Real Estate





