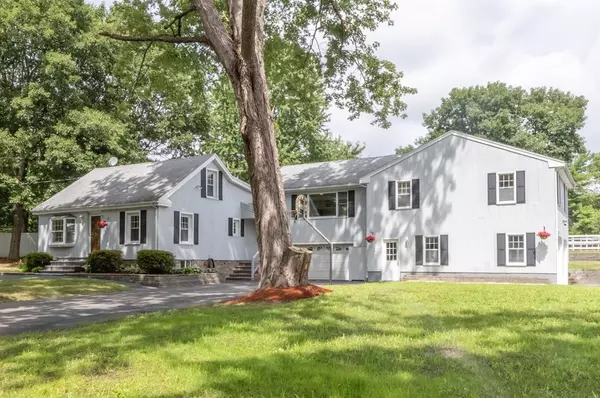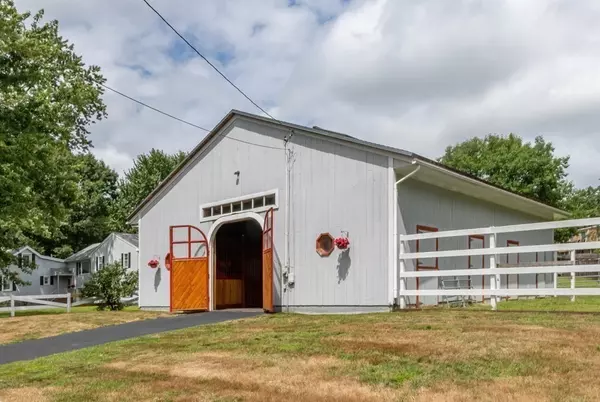For more information regarding the value of a property, please contact us for a free consultation.
50 Pemberton St Dracut, MA 01826
Want to know what your home might be worth? Contact us for a FREE valuation!

Our team is ready to help you sell your home for the highest possible price ASAP
Key Details
Sold Price $700,000
Property Type Single Family Home
Sub Type Single Family Residence
Listing Status Sold
Purchase Type For Sale
Square Footage 2,612 sqft
Price per Sqft $267
MLS Listing ID 73024622
Sold Date 09/30/22
Style Cape
Bedrooms 4
Full Baths 2
Year Built 1953
Annual Tax Amount $6,608
Tax Year 2022
Lot Size 2.110 Acres
Acres 2.11
Property Description
Large Cape with over 2 acres, a Gunite Inground Pool, & Horse Barn. This home has a large Master Suite with walk-in closet, & Full bath that includes a Soaking tub & shower. The large eat-in Kitchen overlooks the expansive living room, & large dining room both with Hardwood flooring. Living room, Family room, 1 Car garage under added in the 80's. Mater suite & 2 car garage added in the 90's. Living room has skylights & additional windows allowing plenty of natural light. The kitchen features Granite Countertops, a pantry, & recessed lighting. The first floor has an additional bedroom. The 2nd floor has bedrooms with new flooring. The Family room has new flooring and Slider to the deck which leads to the In-Ground pool. The Pool area is surrounded by a Vinyl fence and a large custom patio for entertaining. The Horse Barn with room for 8 paddocks/stalls with direct access to exercise areas is perfect for the Equestrian Lover or Hobbyist. Property has a brand new 4 bedroom septic system.
Location
State MA
County Middlesex
Zoning R3
Direction Willard St, to Humphrey St, to Pemberton St
Rooms
Family Room Flooring - Laminate, Deck - Exterior, Slider
Basement Partial
Primary Bedroom Level First
Dining Room Flooring - Hardwood
Kitchen Flooring - Stone/Ceramic Tile, Recessed Lighting
Interior
Interior Features Pantry, Wet Bar
Heating Natural Gas, Hydro Air
Cooling Central Air
Flooring Carpet, Laminate, Hardwood, Flooring - Stone/Ceramic Tile
Appliance Dishwasher, Microwave, Countertop Range, Washer, Dryer, Gas Water Heater, Plumbed For Ice Maker, Utility Connections for Gas Range, Utility Connections for Electric Range, Utility Connections for Gas Oven, Utility Connections for Gas Dryer, Utility Connections for Electric Dryer, Utility Connections Outdoor Gas Grill Hookup
Laundry First Floor
Exterior
Exterior Feature Balcony, Sprinkler System
Garage Spaces 3.0
Pool In Ground
Community Features Public Transportation, Shopping, Pool, Tennis Court(s), Park, Golf, Medical Facility, Laundromat, Public School
Utilities Available for Gas Range, for Electric Range, for Gas Oven, for Gas Dryer, for Electric Dryer, Icemaker Connection, Outdoor Gas Grill Hookup
Roof Type Shingle
Total Parking Spaces 20
Garage Yes
Private Pool true
Building
Lot Description Gentle Sloping, Level
Foundation Concrete Perimeter, Block
Sewer Private Sewer
Water Public
Architectural Style Cape
Schools
Elementary Schools Dps
Middle Schools Dps
High Schools Dps Or Gltech
Read Less
Bought with Francisco Alonso • Dell Realty Inc.





