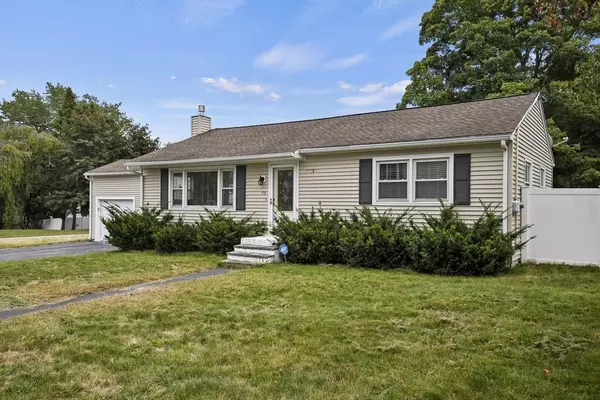For more information regarding the value of a property, please contact us for a free consultation.
55 Sawyer Avenue Dracut, MA 01826
Want to know what your home might be worth? Contact us for a FREE valuation!

Our team is ready to help you sell your home for the highest possible price ASAP
Key Details
Sold Price $463,719
Property Type Single Family Home
Sub Type Single Family Residence
Listing Status Sold
Purchase Type For Sale
Square Footage 1,128 sqft
Price per Sqft $411
MLS Listing ID 73039702
Sold Date 10/18/22
Style Ranch
Bedrooms 2
Full Baths 1
Half Baths 1
HOA Y/N false
Year Built 1952
Annual Tax Amount $3,948
Tax Year 2022
Lot Size 9,147 Sqft
Acres 0.21
Property Description
Instantly feel at home as you enter the front door into sun filled living room w/ gleaming HW floors, a gas stove & large picture window allows natural light to shine in. You will love the feel of the open space the kitchen & dining room offers. Featuring upgraded cabinets, SS appliances, recessed lighting & a large island w/ additional seating & extra counter space for prep work. Head down the hall to find a full bath & 2 good size bedrooms w/ w2w carpets, plenty of closets & a half bath in the primary bedroom. Fall in love with all the conveniences this home offers w/ central air, 1st floor laundry, central Vac, on demand hot water & a door off the dining room leading right out to the back deck. The large deck offers tons of space to entertain or just sit and relax, overlooking your flat, fenced in backyard. 1 car garage & Paved drive way offers tons of parking. This home is tucked away, but yet close enough to all area amenities. You will not want to miss seeing this one in person!
Location
State MA
County Middlesex
Zoning R1
Direction Arlington Street to Sawyer Ave.
Rooms
Basement Full, Interior Entry, Bulkhead, Sump Pump, Concrete, Unfinished
Primary Bedroom Level First
Dining Room Flooring - Stone/Ceramic Tile, Deck - Exterior, Exterior Access, Recessed Lighting
Kitchen Flooring - Stone/Ceramic Tile, Kitchen Island, Cabinets - Upgraded, Recessed Lighting, Stainless Steel Appliances
Interior
Interior Features Central Vacuum
Heating Central, Natural Gas, Other
Cooling Central Air
Flooring Tile, Carpet, Hardwood
Appliance Range, Dishwasher, Disposal, Microwave, Refrigerator, Washer, Dryer, Gas Water Heater, Tank Water Heaterless, Utility Connections for Electric Range
Laundry Bathroom - Full, Flooring - Stone/Ceramic Tile, Electric Dryer Hookup, Washer Hookup, First Floor
Exterior
Exterior Feature Rain Gutters, Storage, Other
Garage Spaces 1.0
Fence Fenced/Enclosed, Fenced
Community Features Public Transportation, Shopping, Pool, Tennis Court(s), Park, Walk/Jog Trails, Stable(s), Golf, Medical Facility, Laundromat, Bike Path, Conservation Area, Highway Access, Private School, Public School, T-Station, University
Utilities Available for Electric Range, Washer Hookup
Roof Type Shingle, Other
Total Parking Spaces 6
Garage Yes
Building
Lot Description Corner Lot, Level
Foundation Block
Sewer Public Sewer
Water Public
Architectural Style Ranch
Others
Senior Community false
Acceptable Financing Contract
Listing Terms Contract
Read Less
Bought with Maryellen Mitchell • J. Barrett & Company





