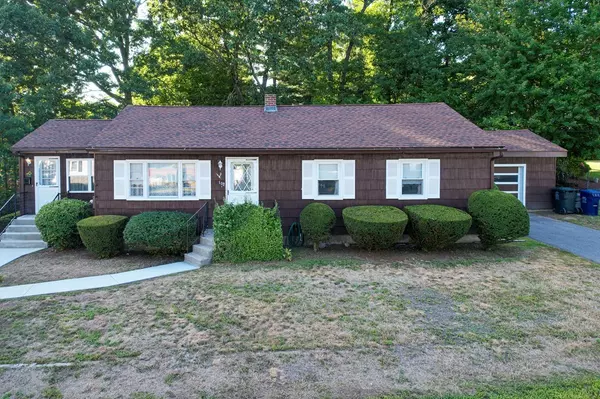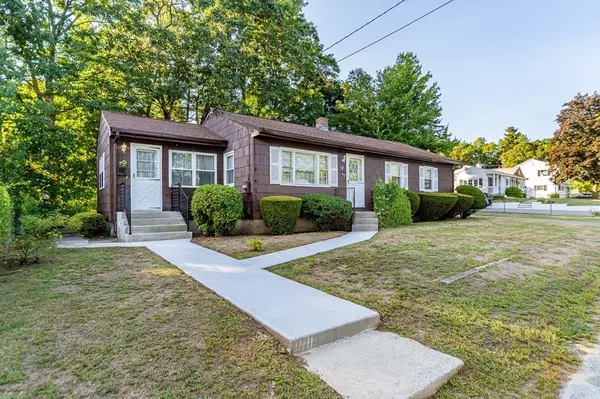For more information regarding the value of a property, please contact us for a free consultation.
102 Harold Ave Dracut, MA 01826
Want to know what your home might be worth? Contact us for a FREE valuation!

Our team is ready to help you sell your home for the highest possible price ASAP
Key Details
Sold Price $395,000
Property Type Single Family Home
Sub Type Single Family Residence
Listing Status Sold
Purchase Type For Sale
Square Footage 1,112 sqft
Price per Sqft $355
MLS Listing ID 73034629
Sold Date 10/20/22
Style Ranch
Bedrooms 3
Full Baths 1
HOA Y/N false
Year Built 1955
Annual Tax Amount $3,795
Tax Year 2022
Lot Size 10,018 Sqft
Acres 0.23
Property Description
Looking for a wonderful condo alternative or to downsize to a sweet Ranch-style home in very desirable neighborhood then you've found it! This adorable 3 bedroom, 1 bath home also has a nice sun-filled den with sliders out to newer deck that overlooks spacious, private yard. There's plenty of off-street parking and you'll enjoy the oversized detached garage this Winter! The eat-in kitchen offers a very unique 4-burner electric cooktop, lots of cabinets and wall oven as well as a nice opening to the lovely living room. There are nice hardwood floors in the living room and bedrooms and all have good closet space. All but the front living room windows were updated to vinyl, roof is 11 years old, the house was recently repainted and there's a brand new front walkway. There's a 200 amp electrical service with programmable thermostats in each room. This lovely home is within walking distance to the Dracut School Complex, Shaw Farm and other area stores and restaurants and easy to show!
Location
State MA
County Middlesex
Zoning R1
Direction Lakeview Ave. to Harold Ave.
Rooms
Basement Full, Interior Entry
Primary Bedroom Level First
Kitchen Flooring - Vinyl, Dining Area
Interior
Interior Features Ceiling Fan(s), Cable Hookup, Slider, Den
Heating Electric Baseboard, Electric
Cooling None
Flooring Vinyl, Hardwood, Flooring - Laminate
Appliance Dishwasher, Refrigerator, Washer, Dryer, Electric Water Heater, Tank Water Heater, Utility Connections for Electric Range, Utility Connections for Electric Oven, Utility Connections for Electric Dryer
Laundry Electric Dryer Hookup, Washer Hookup, In Basement
Exterior
Garage Spaces 1.0
Community Features Public Transportation, Shopping, Tennis Court(s), Park, Walk/Jog Trails, Stable(s), Medical Facility, House of Worship, Public School, T-Station, University
Utilities Available for Electric Range, for Electric Oven, for Electric Dryer, Washer Hookup
Roof Type Wood
Total Parking Spaces 4
Garage Yes
Building
Lot Description Cleared, Level
Foundation Concrete Perimeter
Sewer Public Sewer
Water Public
Architectural Style Ranch
Schools
Elementary Schools Englesby
Middle Schools Richardson
High Schools Dracut
Others
Senior Community false
Read Less
Bought with O'Connell & Company • LAER Realty Partners





