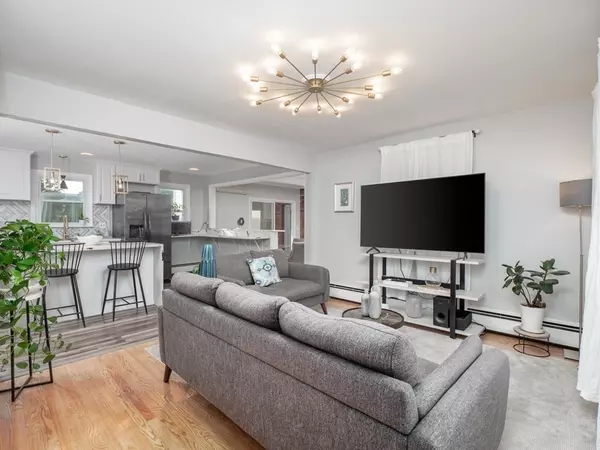For more information regarding the value of a property, please contact us for a free consultation.
56 G Street Dracut, MA 01826
Want to know what your home might be worth? Contact us for a FREE valuation!

Our team is ready to help you sell your home for the highest possible price ASAP
Key Details
Sold Price $517,000
Property Type Single Family Home
Sub Type Single Family Residence
Listing Status Sold
Purchase Type For Sale
Square Footage 1,331 sqft
Price per Sqft $388
MLS Listing ID 73033941
Sold Date 10/27/22
Style Cape
Bedrooms 3
Full Baths 2
Year Built 1964
Annual Tax Amount $4,428
Tax Year 2022
Lot Size 0.340 Acres
Acres 0.34
Property Description
Beautifully renovated 3 BR, 2 BA Cape w/new energy star/smart kitchen appliances still under warranty. Short distance to LONG POND w/deeded rights to private beach. Enjoy newly updated, spacious 1st flr BA w separate tiled shower & tub - both have glass doors, touch screen mirror has 3 settings w a defogger in both BAS. Updated 1st floor BR. Two updated bedrooms on the 2nd floor have built-in desks and 2nd flr BA now includes a modern tiled shower w glass doors. Stay warm w/New Insulated Windows. Attached 1 car garage is very spacious for car and storage needs. Pull down stairs to even more storage above garage. There is ample off-street parking for 4-5 cars. New lighting and ceiling fans modernize this lovely home. Insulated bonus sunroom also renovated. There are so many updates to this beautiful home that sits on a spacious lot just minutes to the highway. Brick w/new vinyl accents & wood fence. New gas tankless hot H20 Htr. Conveying; New Range, Refrig, Dshwshr.
Location
State MA
County Middlesex
Zoning R1
Direction Marsh Rd ro Mammoth Rd to Passaconoway to G Street or GPS
Rooms
Basement Full, Interior Entry, Bulkhead, Concrete, Unfinished
Primary Bedroom Level Main
Dining Room Beamed Ceilings, Flooring - Stone/Ceramic Tile, Open Floorplan, Remodeled, Slider, Lighting - Overhead
Interior
Interior Features Slider, Sun Room
Heating Baseboard, Natural Gas
Cooling Wall Unit(s)
Flooring Tile, Hardwood, Flooring - Stone/Ceramic Tile
Fireplaces Number 1
Fireplaces Type Dining Room
Appliance Range, Dishwasher, Refrigerator, Freezer, ENERGY STAR Qualified Refrigerator, ENERGY STAR Qualified Dishwasher, Rangetop - ENERGY STAR, Gas Water Heater, Tank Water Heaterless, Utility Connections for Gas Range
Laundry Walk-in Storage, Washer Hookup, In Basement
Exterior
Garage Spaces 1.0
Fence Fenced/Enclosed, Fenced
Community Features Public Transportation, Shopping, Park, Walk/Jog Trails, Medical Facility, Highway Access, House of Worship, Public School
Utilities Available for Gas Range
Waterfront Description Beach Front, Lake/Pond, 0 to 1/10 Mile To Beach, Beach Ownership(Deeded Rights)
Roof Type Shingle
Total Parking Spaces 4
Garage Yes
Building
Lot Description Level
Foundation Block
Sewer Public Sewer
Water Public
Architectural Style Cape
Schools
Elementary Schools Brookside Elem.
Middle Schools Richardson Ms
High Schools Dracut Hs
Others
Senior Community false
Read Less
Bought with Annelie Sirois • Lyv Realty





