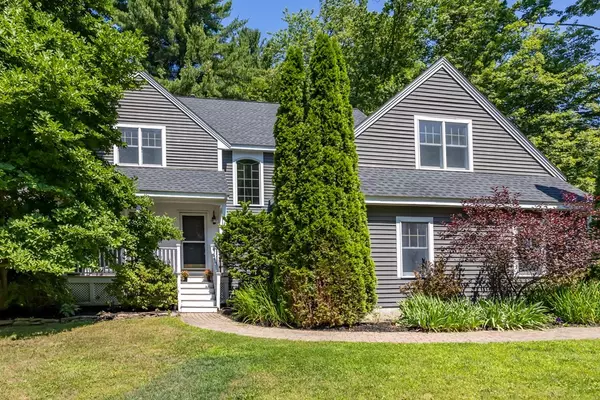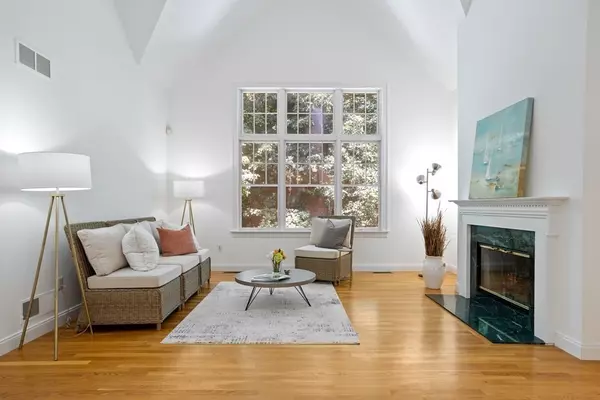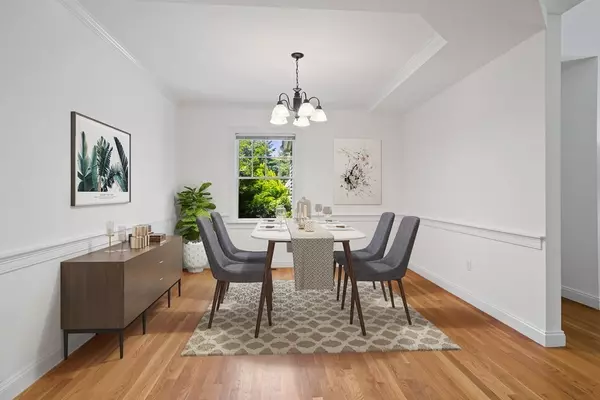For more information regarding the value of a property, please contact us for a free consultation.
5 Longmeadow Way #5 Acton, MA 01720
Want to know what your home might be worth? Contact us for a FREE valuation!

Our team is ready to help you sell your home for the highest possible price ASAP
Key Details
Sold Price $980,000
Property Type Single Family Home
Sub Type Single Family Residence
Listing Status Sold
Purchase Type For Sale
Square Footage 4,377 sqft
Price per Sqft $223
Subdivision Bellows Farm
MLS Listing ID 73008258
Sold Date 10/31/22
Style Colonial, Contemporary
Bedrooms 4
Full Baths 4
Half Baths 1
HOA Fees $250/mo
HOA Y/N true
Year Built 1998
Annual Tax Amount $16,024
Tax Year 2022
Lot Size 0.410 Acres
Acres 0.41
Property Description
A rare opportunity to own a home w/ first-floor primary bedroom suite in Acton! A second primary bedroom on 2nd floor adds tons of flexibility. You'll fall in love with this spacious & beautifully maintained Contemporary Colonial with new roof & water heater, finished basement, 2-car attached garage & a private lot in sought-after Bellows Farm. Featuring a sunny, open floorplan, cathedral ceilings, & gleaming hardwood floors throughout. 4 bedrooms, 4.5 baths plus a den/office space, updated granite eat-in kitchen, formal living room w/ fireplace, dining room, family room w/ fireplace, screened porch & a large deck. The 1st floor primary suite has a walk-in closet with built-in closet system, full bath with updated granite countertops, soaking tub & shower. Basement boasts a large entertainment area, flex/game room w/ full bath, an office room & a bath ready to be connected to plumbing. Top ranked Acton Schools, trains, Freeman Bike Trail, NARA Park, public golf, restaurants & shopping.
Location
State MA
County Middlesex
Zoning res
Direction GPS. Davis Road to Longmeadow
Rooms
Family Room Flooring - Hardwood, Deck - Exterior
Basement Full, Partially Finished, Walk-Out Access, Interior Entry, Garage Access, Sump Pump
Primary Bedroom Level First
Dining Room Flooring - Hardwood
Kitchen Flooring - Hardwood, Dining Area, Countertops - Stone/Granite/Solid, Gas Stove
Interior
Interior Features Bathroom - Full, Bathroom - Double Vanity/Sink, Bathroom - With Tub & Shower, Bathroom - 3/4, Bathroom - Tiled With Shower Stall, Bathroom, Den, Media Room, Home Office
Heating Forced Air, Natural Gas
Cooling Central Air
Flooring Tile, Hardwood, Flooring - Stone/Ceramic Tile, Flooring - Hardwood
Fireplaces Number 1
Fireplaces Type Family Room, Living Room
Appliance Range, Dishwasher, Disposal, Refrigerator, Washer, Dryer, Gas Water Heater, Tank Water Heater, Utility Connections for Gas Range
Laundry Flooring - Stone/Ceramic Tile, Gas Dryer Hookup, Washer Hookup, First Floor
Exterior
Garage Spaces 2.0
Community Features Shopping, Pool, Tennis Court(s), Park, Walk/Jog Trails, Stable(s), Golf, Medical Facility, Bike Path, Conservation Area, Public School
Utilities Available for Gas Range
Roof Type Shingle
Total Parking Spaces 4
Garage Yes
Building
Foundation Concrete Perimeter
Sewer Private Sewer
Water Public
Architectural Style Colonial, Contemporary
Schools
Elementary Schools Choice
Middle Schools Grey
High Schools Acton-Boxboro
Others
Senior Community false
Read Less
Bought with The Tabassi Team • RE/MAX Partners Relocation





