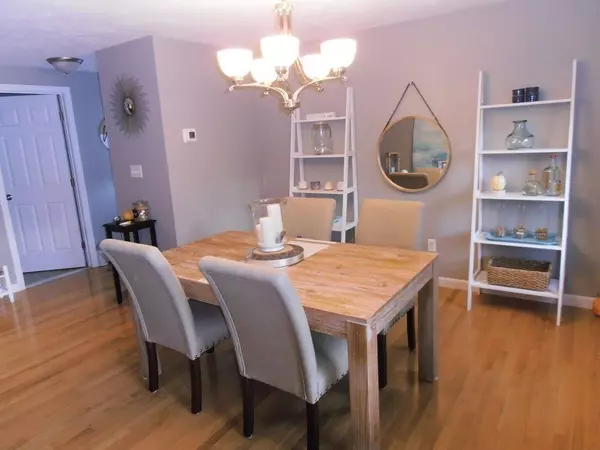For more information regarding the value of a property, please contact us for a free consultation.
187 Appaloosa Way Taunton, MA 02780
Want to know what your home might be worth? Contact us for a FREE valuation!

Our team is ready to help you sell your home for the highest possible price ASAP
Key Details
Sold Price $500,000
Property Type Single Family Home
Sub Type Single Family Residence
Listing Status Sold
Purchase Type For Sale
Square Footage 1,331 sqft
Price per Sqft $375
Subdivision The Settlement
MLS Listing ID 73040277
Sold Date 11/21/22
Style Cape
Bedrooms 3
Full Baths 1
Half Baths 1
HOA Fees $8/ann
HOA Y/N true
Year Built 2014
Annual Tax Amount $5,080
Tax Year 2022
Lot Size 0.420 Acres
Acres 0.42
Property Description
Looking for a newer development close to shopping and highways? This 3 bedroom, 1.5 bath Cape is just around the corner from them in West Taunton. This home features a front to back Primary Bedroom with double closets and 2 additional bedrooms upstairs. Also a Full Bath on the 2nd floor. The Main floor has a large Living Room with White Pillars that separate the informal dining area. A modern Kitchen with a Center Island is adjacent to the informal dining area. For more formal gatherings, there is a separate Dining Area. Sliders from the informal dining area lead to an oversized deck and private backyard. The Laundry Room is conveniently located on the first floor in the Half Bathroom.
Location
State MA
County Bristol
Zoning INDUST
Direction rte 44 - Winthrop to Joseph Warner Blvd then Shetland to Appaloosa
Rooms
Basement Full
Primary Bedroom Level Second
Dining Room Flooring - Hardwood
Kitchen Flooring - Hardwood, Kitchen Island, Slider
Interior
Interior Features Internet Available - Unknown
Heating Baseboard, Oil
Cooling Central Air
Flooring Tile, Carpet, Hardwood
Appliance Range, Dishwasher, Microwave, Oil Water Heater, Tank Water Heaterless, Utility Connections for Electric Range, Utility Connections for Electric Oven, Utility Connections for Electric Dryer
Laundry Washer Hookup
Exterior
Exterior Feature Rain Gutters, Professional Landscaping
Fence Fenced
Community Features Public Transportation, Shopping, Golf, Medical Facility, Laundromat, Conservation Area, Highway Access
Utilities Available for Electric Range, for Electric Oven, for Electric Dryer, Washer Hookup
Roof Type Shingle
Total Parking Spaces 4
Garage No
Building
Lot Description Easements
Foundation Concrete Perimeter
Sewer Public Sewer
Water Public
Architectural Style Cape
Schools
Elementary Schools Mulcahey
Middle Schools Martin
High Schools Ths, Bp, Ba
Read Less
Bought with Christopher Perry • HomeSmart First Class Realty





