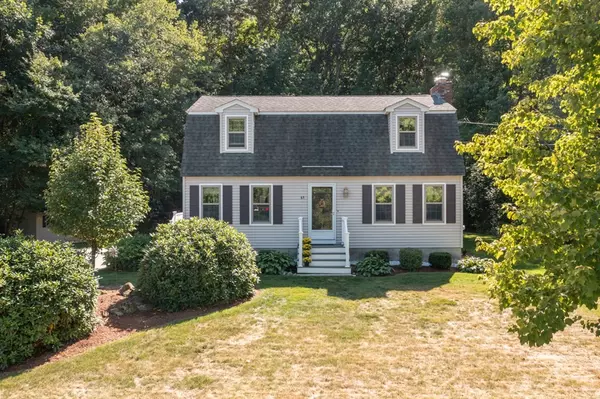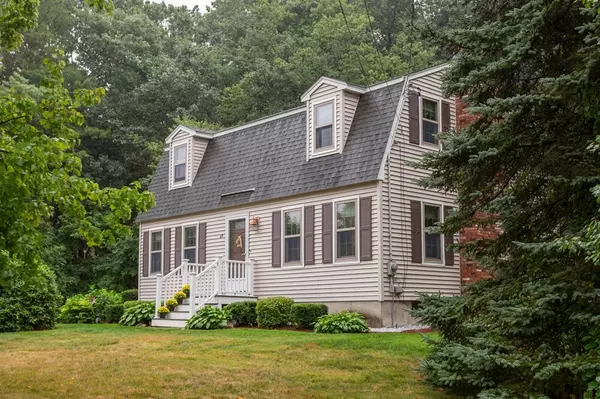For more information regarding the value of a property, please contact us for a free consultation.
63 Cranberry Rd Dracut, MA 01826
Want to know what your home might be worth? Contact us for a FREE valuation!

Our team is ready to help you sell your home for the highest possible price ASAP
Key Details
Sold Price $495,000
Property Type Single Family Home
Sub Type Single Family Residence
Listing Status Sold
Purchase Type For Sale
Square Footage 1,963 sqft
Price per Sqft $252
MLS Listing ID 73034538
Sold Date 11/21/22
Style Gambrel /Dutch
Bedrooms 3
Full Baths 1
Half Baths 1
HOA Y/N false
Year Built 1980
Annual Tax Amount $5,458
Tax Year 2022
Lot Size 1.090 Acres
Acres 1.09
Property Description
Original owners have lovingly maintained this spacious Gambrel in desirable Parker Village and it shows! Home boasts 3 bedrooms, 1 1/2 baths, 1st floor laundry, updated Anderson windows, living room with fireplace and lovely sunroom with cathedral ceiling. Kitchen has quartz countertops, lots of cabinets and opens out to nice composite deck that overlooks large level yard. In the lower level you'll find a finished bonus room, wonderful workshop area, plenty of storage and a great woodstove to keep the area nice and toasty this Winter! Home sits on private acre + lot with nice flower gardens and storage shed. Parker Village is a wonderful walkable neighborhood and is close to Veteran's Park, Town Hall, Post Office and area farms, restaurants and shopping. Great commuter location as well with Routes 93 and 495 easily accessible. You could be the lucky new owners and in for the Holidays!
Location
State MA
County Middlesex
Zoning R1
Direction Loon Hill Rd. to Lexington Rd. to Cranberry Rd. OR Parker Rd. to Pelczar Rd. to Cranberry Rd.
Rooms
Basement Full, Partially Finished, Interior Entry, Bulkhead, Concrete
Primary Bedroom Level Second
Dining Room Flooring - Vinyl
Kitchen Flooring - Vinyl, Dining Area, Countertops - Stone/Granite/Solid, Lighting - Overhead
Interior
Interior Features Cathedral Ceiling(s), Ceiling Fan(s), Sun Room, Bonus Room
Heating Forced Air, Natural Gas
Cooling Window Unit(s)
Flooring Vinyl, Carpet, Flooring - Wall to Wall Carpet
Fireplaces Number 1
Fireplaces Type Living Room
Appliance Range, Microwave, Refrigerator, Washer, Dryer, Gas Water Heater, Tank Water Heater, Utility Connections for Electric Range, Utility Connections for Electric Dryer
Laundry Bathroom - Half, Laundry Closet, Electric Dryer Hookup, Washer Hookup, First Floor
Exterior
Exterior Feature Storage
Community Features Public Transportation, Shopping, Park, Walk/Jog Trails, Golf, Medical Facility, Highway Access, Public School, T-Station, University, Sidewalks
Utilities Available for Electric Range, for Electric Dryer, Washer Hookup
Roof Type Shingle
Total Parking Spaces 6
Garage No
Building
Lot Description Level
Foundation Concrete Perimeter
Sewer Public Sewer
Water Public
Architectural Style Gambrel /Dutch
Schools
Elementary Schools Campbell
Middle Schools Richardson
High Schools Dracut
Others
Senior Community false
Read Less
Bought with Jackie Theriault • LAER Realty Partners





