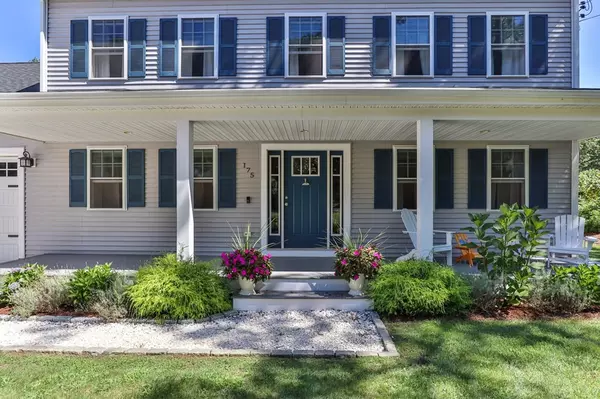For more information regarding the value of a property, please contact us for a free consultation.
175 South St Harwich, MA 02646
Want to know what your home might be worth? Contact us for a FREE valuation!

Our team is ready to help you sell your home for the highest possible price ASAP
Key Details
Sold Price $858,000
Property Type Single Family Home
Sub Type Single Family Residence
Listing Status Sold
Purchase Type For Sale
Square Footage 2,016 sqft
Price per Sqft $425
MLS Listing ID 73035033
Sold Date 11/30/22
Style Colonial
Bedrooms 4
Full Baths 2
HOA Y/N false
Year Built 2018
Annual Tax Amount $4,099
Tax Year 2022
Lot Size 0.670 Acres
Acres 0.67
Property Description
This almost new home features an open concept living room that fills with natural light and opens to a welcoming kitchen and dining area. Sliders lead to a fully fenced back yard offering a deck and patio area for entertaining or personal enjoyment and a separate child's play area. There is a primary bedroom and full bath on the first floor with three additional bedrooms and full bath on the second floor. A nicely landscaped yard features hydrangeas, roses, and other well established plants while town conservation land behind the house provides a nice privacy buffer. The 2-car garage offers ample parking for two vehicles with plenty of additional parking in front for guests. Everything is within reach - Harwich and Harwich Port Centers, golf, and sandy beaches on Nantucket Sound. A perfect year ‘round or seasonal home.
Location
State MA
County Barnstable
Area Harwichport
Zoning R
Direction Rt 28 to left on Forest Street then bear left on South St. #175 will be on the right. Look for sign.
Rooms
Basement Full, Interior Entry, Bulkhead, Concrete
Primary Bedroom Level Main
Kitchen Flooring - Laminate, Dining Area, Exterior Access, Slider, Stainless Steel Appliances, Gas Stove
Interior
Heating Forced Air, Natural Gas
Cooling Central Air
Flooring Carpet, Laminate
Appliance Range, Dishwasher, Refrigerator, Washer, Dryer, Gas Water Heater, Utility Connections for Gas Range, Utility Connections for Gas Oven, Utility Connections for Electric Dryer
Laundry Second Floor, Washer Hookup
Exterior
Exterior Feature Rain Gutters, Sprinkler System, Garden
Garage Spaces 2.0
Fence Fenced/Enclosed, Fenced
Community Features Shopping, Tennis Court(s), Park, Walk/Jog Trails, Golf, Bike Path, Highway Access, House of Worship, Marina, Public School
Utilities Available for Gas Range, for Gas Oven, for Electric Dryer, Washer Hookup
Waterfront Description Beach Front, Sound, 1 to 2 Mile To Beach, Beach Ownership(Public)
Total Parking Spaces 6
Garage Yes
Building
Lot Description Level
Foundation Concrete Perimeter
Sewer Private Sewer
Water Public
Architectural Style Colonial
Schools
Elementary Schools Harwich
Middle Schools Monomoy
High Schools Monomoy
Read Less
Bought with R. Michael Ulrich • Cape Cod Associates Real Estate LTD





