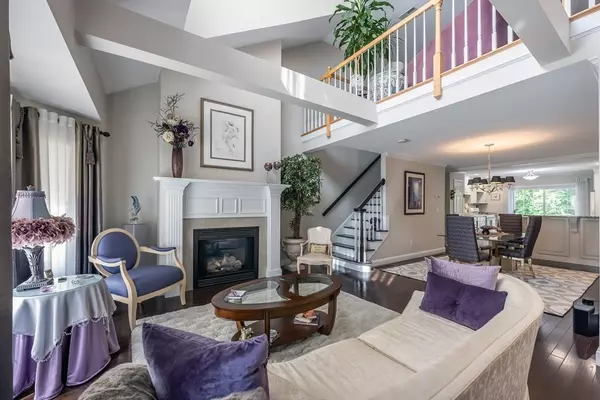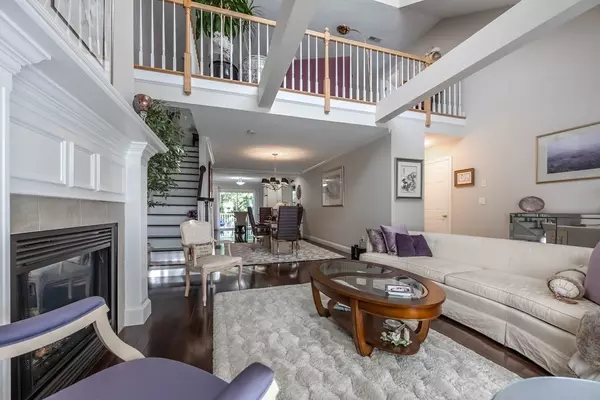For more information regarding the value of a property, please contact us for a free consultation.
6 Squaw Creek Dr #6 Haverhill, MA 01830
Want to know what your home might be worth? Contact us for a FREE valuation!

Our team is ready to help you sell your home for the highest possible price ASAP
Key Details
Sold Price $515,000
Property Type Condo
Sub Type Condominium
Listing Status Sold
Purchase Type For Sale
Square Footage 2,086 sqft
Price per Sqft $246
MLS Listing ID 73026308
Sold Date 11/30/22
Bedrooms 3
Full Baths 2
Half Baths 1
HOA Fees $479/mo
HOA Y/N true
Year Built 2004
Annual Tax Amount $4,404
Tax Year 2022
Lot Size 0.310 Acres
Acres 0.31
Property Description
Welcome to The Fairways! This beautifully updated 3 bedroom townhouse condo unit is located adjacent to Haverhill Country Club. The main level boasts a fabulous open concept floor design, perfect when entertaining and includes gleaming hardwood floors throughout. The first level includes a primary suite with private bath, a light and bright kitchen with granite counter tops, lots of white cabinetry with undermount lighting, crown molding and slider access to rear deck overlooking the woodlands. The dining area flows from the kitchen and leads to a sun filled living room with gas fireplace, custom mantle, bow window, cathedral ceilings and staircase leading to second level. Upstairs you’ll find a spacious loft, used as family room, a second bedroom ensuite with private bath and a 3rd bedroom or home office. Central air, 1 car attached garage. The walk out basement leads to patio & garden & offers lots of storage. Just minutes to NH shops and commuter routes make this a must see home!
Location
State MA
County Essex
Zoning Condo
Direction Rt 110 to Westchester to Squaw Creek
Rooms
Family Room Flooring - Hardwood, Lighting - Pendant
Basement Y
Primary Bedroom Level First
Dining Room Flooring - Hardwood, Lighting - Pendant, Crown Molding
Kitchen Flooring - Hardwood, Pantry, Countertops - Stone/Granite/Solid, Lighting - Pendant, Crown Molding
Interior
Heating Central, Forced Air, Natural Gas, Individual
Cooling Central Air
Flooring Tile, Carpet, Hardwood
Fireplaces Number 1
Fireplaces Type Living Room
Appliance Range, Dishwasher, Refrigerator, Dryer, Gas Water Heater, Tank Water Heater, Utility Connections for Gas Range, Utility Connections for Gas Oven, Utility Connections for Electric Dryer
Laundry Flooring - Stone/Ceramic Tile, First Floor
Exterior
Exterior Feature Garden
Garage Spaces 1.0
Pool Association, In Ground
Community Features Public Transportation, Shopping, Tennis Court(s), Park, Golf, Adult Community
Utilities Available for Gas Range, for Gas Oven, for Electric Dryer
Roof Type Shingle
Total Parking Spaces 1
Garage Yes
Building
Story 3
Sewer Public Sewer
Water Public
Others
Pets Allowed Yes w/ Restrictions
Senior Community true
Read Less
Bought with The Mary Scimemi Team • Leading Edge Real Estate
G E T M O R E I N F O R M A T I O N







