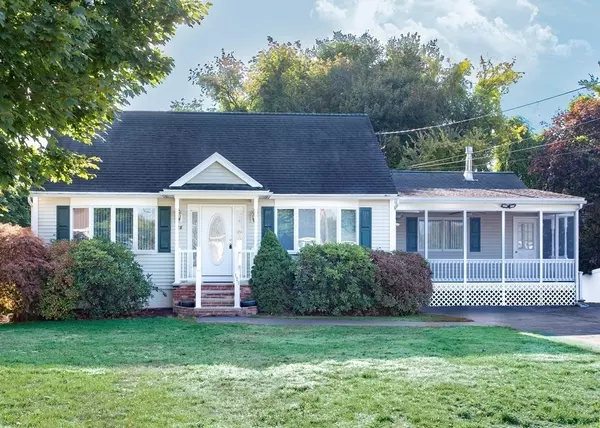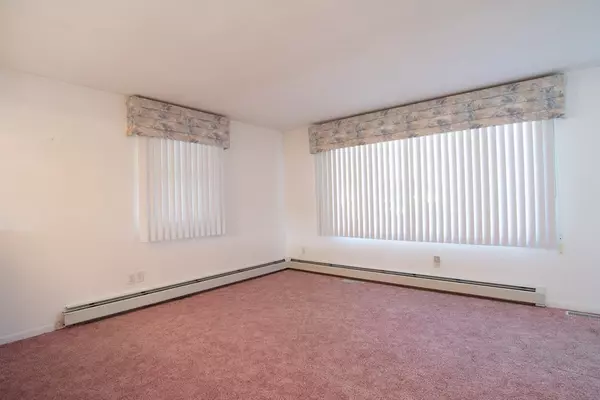For more information regarding the value of a property, please contact us for a free consultation.
128 Flower Lane Dracut, MA 01826
Want to know what your home might be worth? Contact us for a FREE valuation!

Our team is ready to help you sell your home for the highest possible price ASAP
Key Details
Sold Price $460,000
Property Type Single Family Home
Sub Type Single Family Residence
Listing Status Sold
Purchase Type For Sale
Square Footage 1,686 sqft
Price per Sqft $272
MLS Listing ID 73045392
Sold Date 12/02/22
Style Cape
Bedrooms 4
Full Baths 1
HOA Y/N false
Year Built 1963
Annual Tax Amount $4,821
Tax Year 2022
Lot Size 0.350 Acres
Acres 0.35
Property Description
Great Cape style home on dead end street in quiet neighborhood. Some of the additional features include, Outdoor sprinkler system, Generac generator 11KW, Dehumidifier in basement and 200 AMP Circuit Breaker System. Three zone heating, first floor, second floor plus Family Room in addition to the gas log fireplace with thermostat. The beautiful added Family Room has a beautiful built in china cabinet, full brick wall and also leads to an oversized screen porch. Home comes with all the appliances and ready for the family to move right in and occupy immediately. Nice private yard for outdoor cookouts or get togethers. Also home is a short walk to all the local schools from grammar school through high school. Ready for just the right buyer! Any and all offers are due by Monday at 12:00 Noon. No offers will be considered prior to that time.
Location
State MA
County Middlesex
Zoning R3
Direction Lakeview Avenue to Phineas Street to Flower Lane
Rooms
Family Room Cathedral Ceiling(s), Flooring - Wall to Wall Carpet, Window(s) - Bay/Bow/Box, Exterior Access, Open Floorplan, Recessed Lighting, Gas Stove, Lighting - Overhead
Basement Full, Walk-Out Access, Interior Entry, Bulkhead, Concrete, Unfinished
Primary Bedroom Level First
Kitchen Flooring - Vinyl
Interior
Interior Features Central Vacuum, Other
Heating Baseboard, Humidity Control, Natural Gas
Cooling Central Air, Wall Unit(s)
Flooring Vinyl, Carpet
Fireplaces Number 1
Fireplaces Type Family Room
Appliance Range, Dishwasher, Disposal, Trash Compactor, Refrigerator, Washer, Dryer, Gas Water Heater, Tank Water Heaterless Water Heater, Utility Connections for Electric Range, Utility Connections for Electric Oven, Utility Connections for Electric Dryer
Laundry Electric Dryer Hookup, Washer Hookup
Exterior
Exterior Feature Storage, Sprinkler System
Community Features Public Transportation, Shopping, Park, Walk/Jog Trails, Golf, Medical Facility, Laundromat, House of Worship, Public School, University
Utilities Available for Electric Range, for Electric Oven, for Electric Dryer, Washer Hookup, Generator Connection
Roof Type Shingle
Total Parking Spaces 6
Garage No
Building
Lot Description Level
Foundation Block
Sewer Public Sewer
Water Public
Architectural Style Cape
Others
Senior Community false
Read Less
Bought with Gian Paul Sanseverino • Coldwell Banker Realty - Lexington





