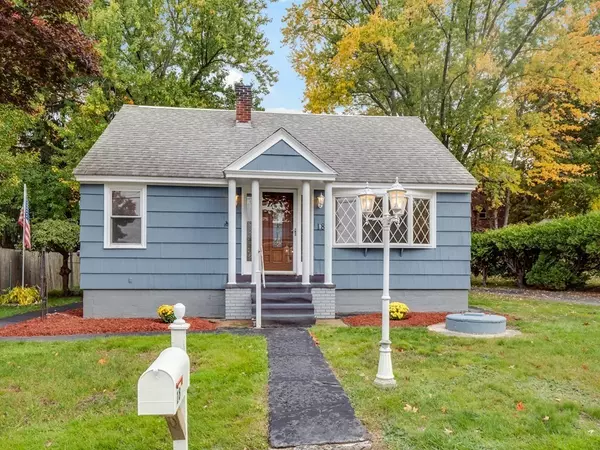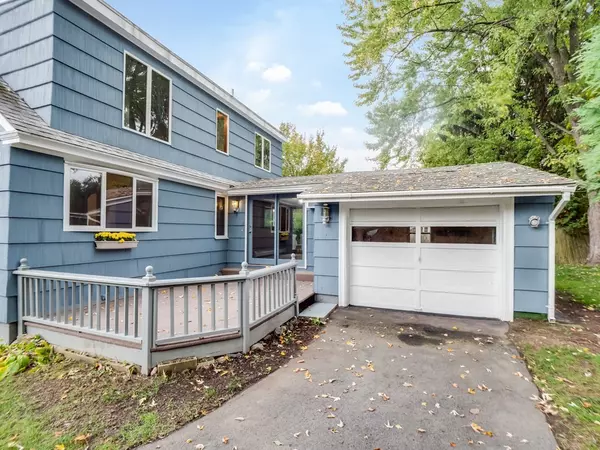For more information regarding the value of a property, please contact us for a free consultation.
18 Huron St Dracut, MA 01826
Want to know what your home might be worth? Contact us for a FREE valuation!

Our team is ready to help you sell your home for the highest possible price ASAP
Key Details
Sold Price $399,900
Property Type Single Family Home
Sub Type Single Family Residence
Listing Status Sold
Purchase Type For Sale
Square Footage 1,260 sqft
Price per Sqft $317
MLS Listing ID 73049420
Sold Date 12/16/22
Style Cape
Bedrooms 3
Full Baths 2
Year Built 1953
Annual Tax Amount $3,633
Tax Year 2022
Lot Size 7,840 Sqft
Acres 0.18
Property Description
Welcome Home!! This is the cutest cape style home in an awesome commuter location. Walk in to a spacious and bright living room which flows nicely to a kitchen and dining area that still has original charm! A bonus room that can be used for additional dining, office, playroom etc. is off the kitchen. Enjoy the sunroom that leads you to a large deck that overlooks the yard. On the 2nd flr you will be greeted by 2 very spacious & bright bedrooms with fresh paint and new carpeting. There is also a ¾ bath as well and tons of closet space! The basement has loads of opportunities. Laundry hook-ups are in basement and also in the kitchen for that single level living. Tons of updates include fresh exterior paint, new range, fresh paint throughout, newly painted basement floor, new carpets on 2nd floor, new indoor/outdoor carpet in sunroom and on deck. You are not going to be disappointed! Move right in and start making memories.
Location
State MA
County Middlesex
Area Kenwood
Zoning B3
Direction Off Rte 110 or Methuen Street
Rooms
Basement Concrete, Unfinished
Primary Bedroom Level First
Dining Room Flooring - Hardwood
Kitchen Flooring - Hardwood
Interior
Interior Features Bonus Room, Sun Room
Heating Baseboard, Oil
Cooling Wall Unit(s)
Flooring Wood, Vinyl, Carpet, Flooring - Hardwood, Flooring - Wall to Wall Carpet
Appliance Range, Refrigerator, Dryer, Tankless Water Heater, Utility Connections for Electric Range, Utility Connections for Electric Dryer
Laundry First Floor, Washer Hookup
Exterior
Exterior Feature Storage
Garage Spaces 1.0
Community Features Public Transportation, Shopping, Park, Walk/Jog Trails, Golf, Medical Facility, Highway Access, Public School
Utilities Available for Electric Range, for Electric Dryer, Washer Hookup
Roof Type Shingle
Total Parking Spaces 4
Garage Yes
Building
Foundation Concrete Perimeter
Sewer Public Sewer
Water Public
Architectural Style Cape
Schools
Elementary Schools Campbell
Middle Schools Richardson
High Schools Dracut High
Others
Senior Community false
Read Less
Bought with TLC Real Estate Group • Century 21 North East





